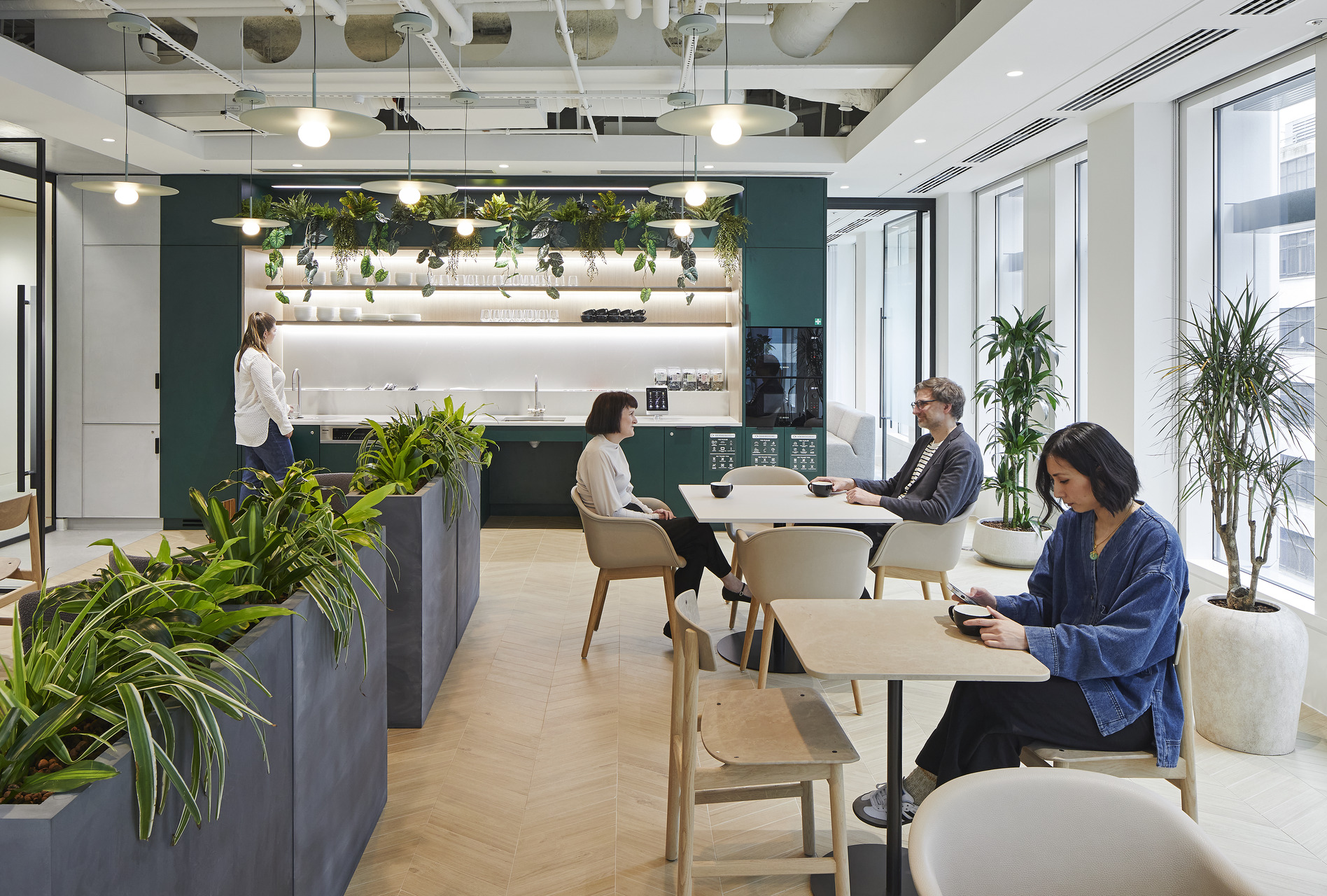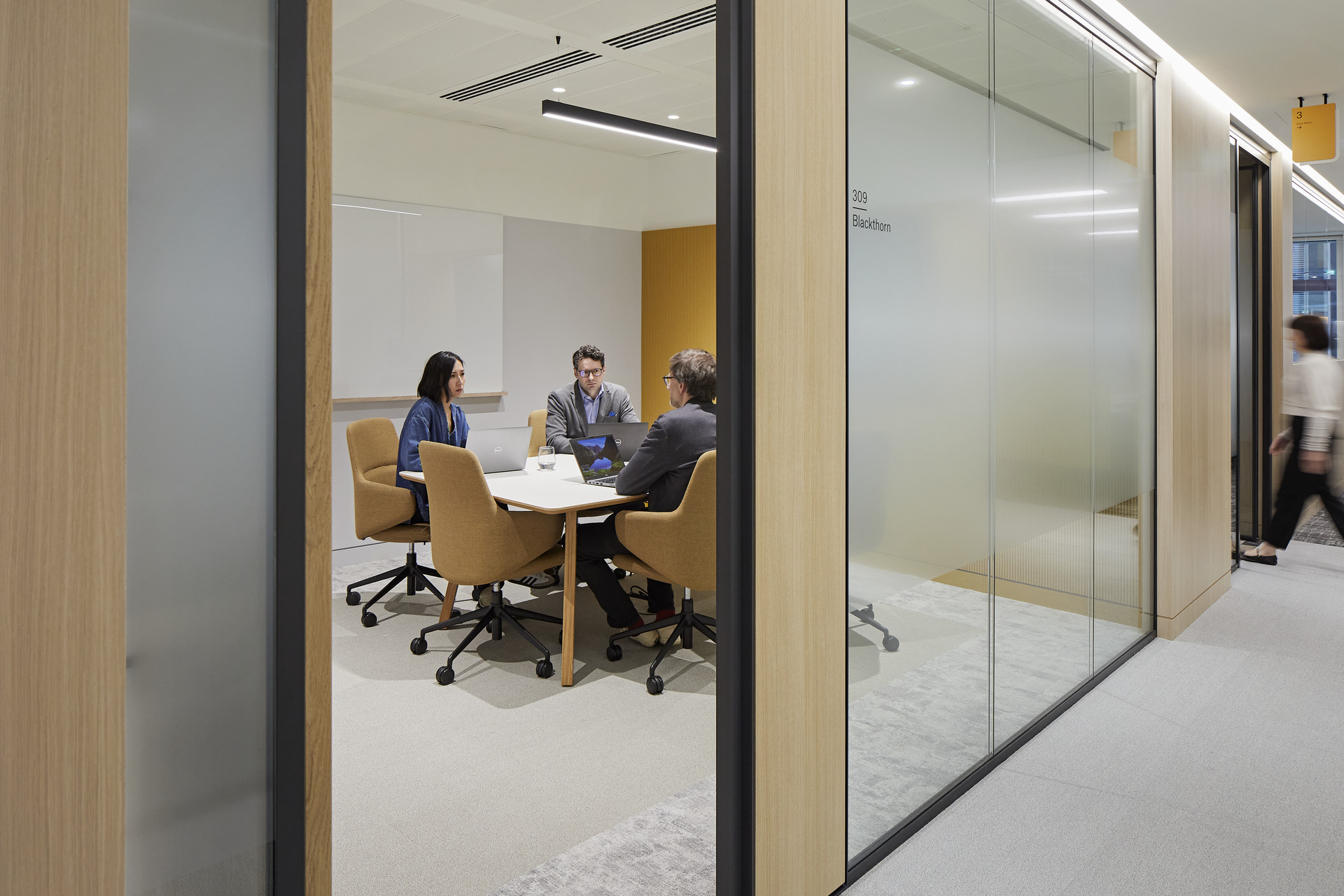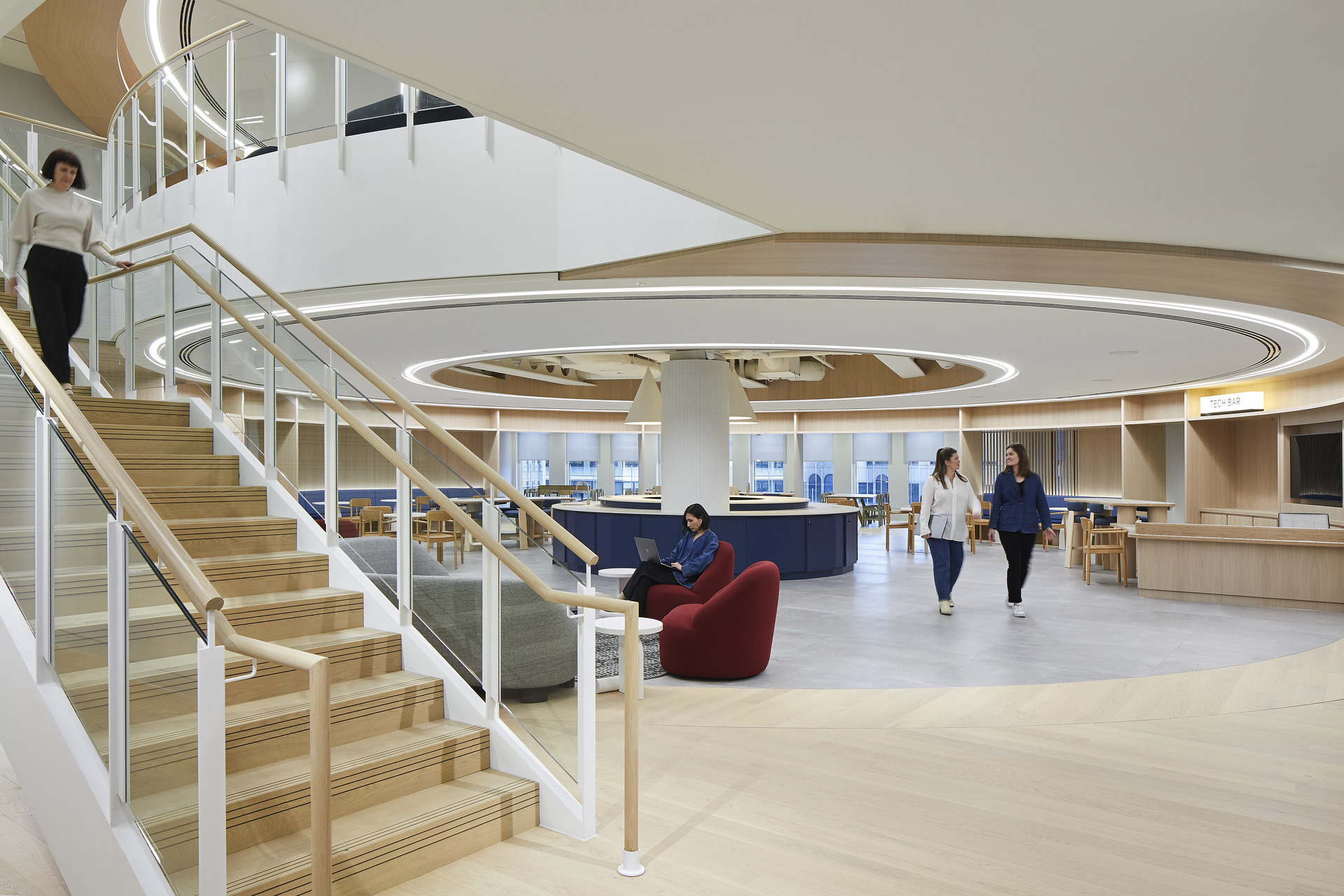
Parkeray recently completed the fit out of new flagship offices for a leading global insurance company, at Fenchurch Avenue.
The unveiling of their new office space represents a significant achievement for the company, signifying a journey of teamwork, creativity, and realised vision.
This ambitious undertaking focused on constructing office space and consolidating the various elements into a single unified location. Our fit of two floors spanned 29 weeks, showcasing the power of collaboration at every stage.

In addition to constructing a central hub on both levels, the scope of work included repurposing an interconnecting staircase and creating a reception and lounge area. The central hubs stand as a marvel of steel and wood, embodying innovative design and functionality.

Encompassing a sprawling 70,000 sq ft over the two floors, the offices offer a range of workspaces, from sleek meeting rooms to expansive open-plan areas – all carefully designed to foster creativity and productivity. The commitment to eco-conscious design has earned the offices an SKA Silver rating, demonstrating dedication to sustainability and responsible business practices.
Our team adeptly managed challenges such as implementing intricate designs within a tight schedule, working in an occupied building, and coordinating work with another contractor on behalf of the landlord.
A fusion of design excellence, sustainability, and collaborative spirit, the project embodies the spirit of innovation and collaboration. Congratulations to all involved in bringing it to fruition.
