Parkeray is proud to announce the completion of 2 Gresham Street on behalf of the global investment bank Piper Sandler.
Piper Sandler is one of the fastest-growing investment banks, with offices across the U.S. and in London, Aberdeen and Hong Kong. They employ over 1,700 professionals in 60+ offices globally.
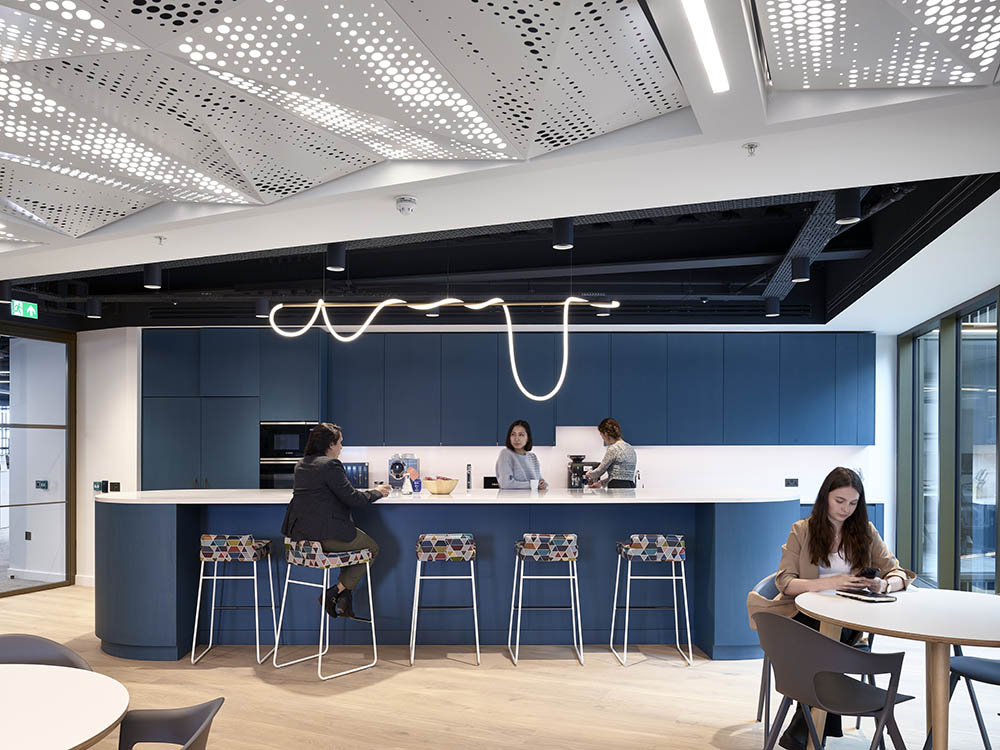
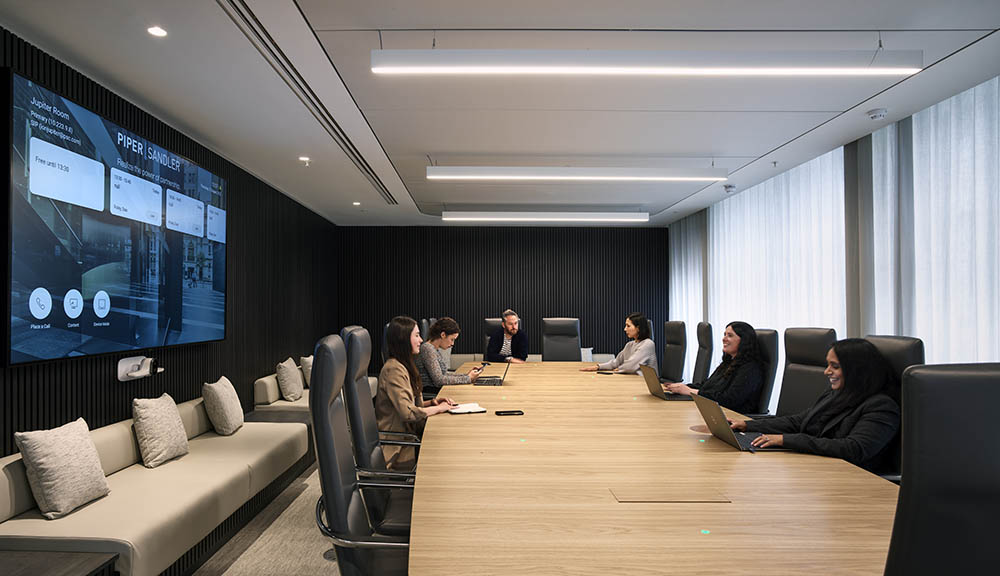
With existing premises in Wood Street and New Fetter Lane, Piper Sandler acquired new office space at 2 Gresham Street to accommodate their international operations and consolidate their growing workforce on the sixth floor.
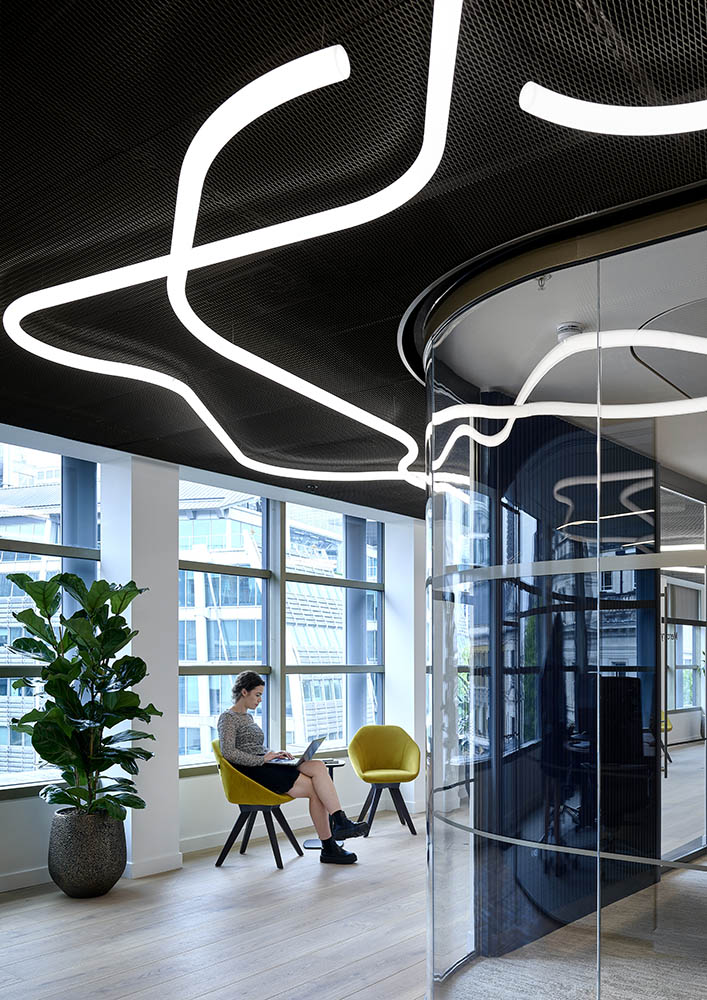
Our team, led by Sam Overton, undertook the fit-out on a Design and Build contract and worked closely with architects HLW to populate the design of the new 19,000 sq ft space.
The project commenced with stripping out the existing interior to provide a clean canvas for Piper Sandler’s new work environment, followed by the fit out of open plan and cellular offices, meeting rooms, a boardroom, kitchenette and wellness room.
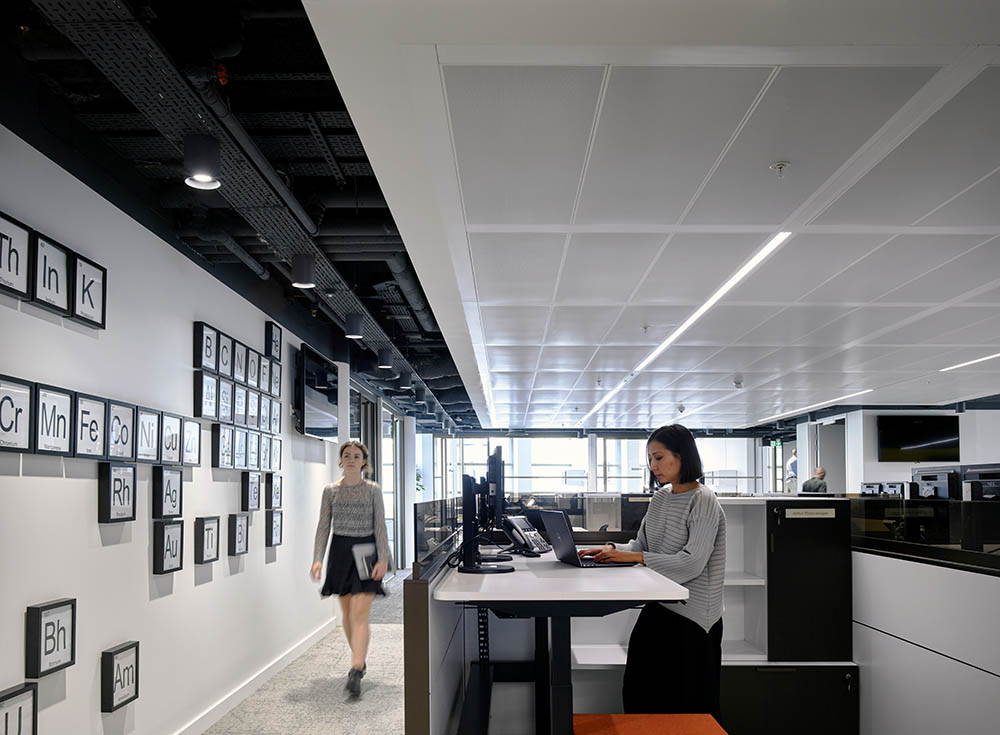
Services works
We upgraded the services to the floor to meet the requirements of a fast-paced investment company, with new MEP services and adaptations to the existing Cat A installations. We also installed new FCUs and constructed a comms room and patch room.
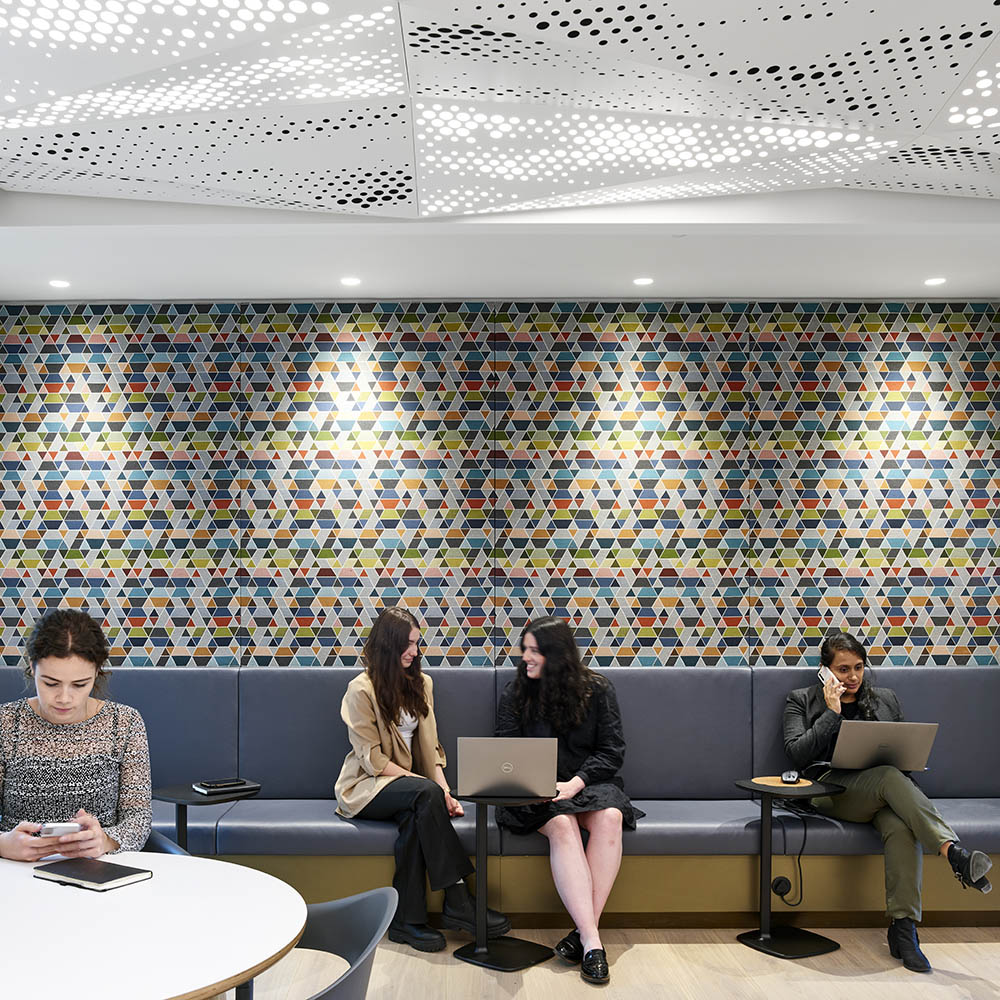
Stand out features
The main breakout space features a large blue kitchenette and island unit with a stone worktop and splashbacks. There is also banquette seating fitted with fabric wall panelling – provided by the client from the U.S. Bespoke luminaires create a wow factor and inject personality across the office space in an array of shapes. The reception area includes a bespoke Corian desk set against blue-slatted wall panelling. In addition to a suite of cellular offices with curved wall features.
Our team delivered this fantastic scheme over a 17-week programme. Congrats to all involved.

Comments are closed.