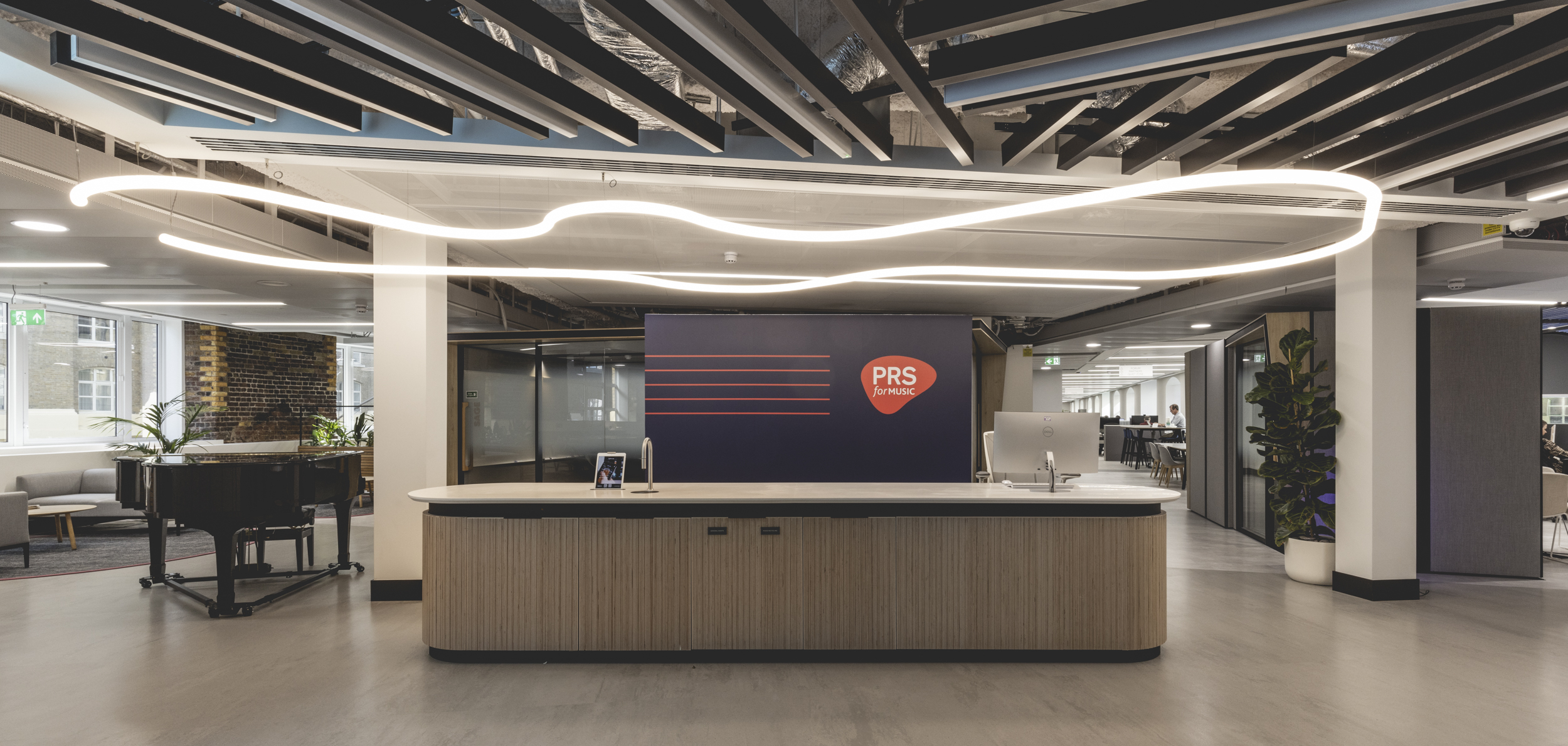
Our team, led by Ryan Wager, recently completed an office refurbishment project on behalf of PRS for Music Ltd, and it was music to our ears.
PRS for Music is one of the world’s leading music collective management organisations representing the rights of more than 160,000 talented songwriters, composers, and music publishers around the globe. Headquartered in the UK at Hay’s Galleria, London Bridge, it works diligently on behalf of its members to grow and protect the value of their rights. With a focus on innovation and integrity, PRS for Music is redefining the global standard for music royalties to ensure creators are paid whenever their musical compositions and songs are streamed, downloaded, broadcast, performed and played in public. In 2021, 27 trillion performances of music were reported to PRS for Music with £677.2m paid out in royalties to its members.
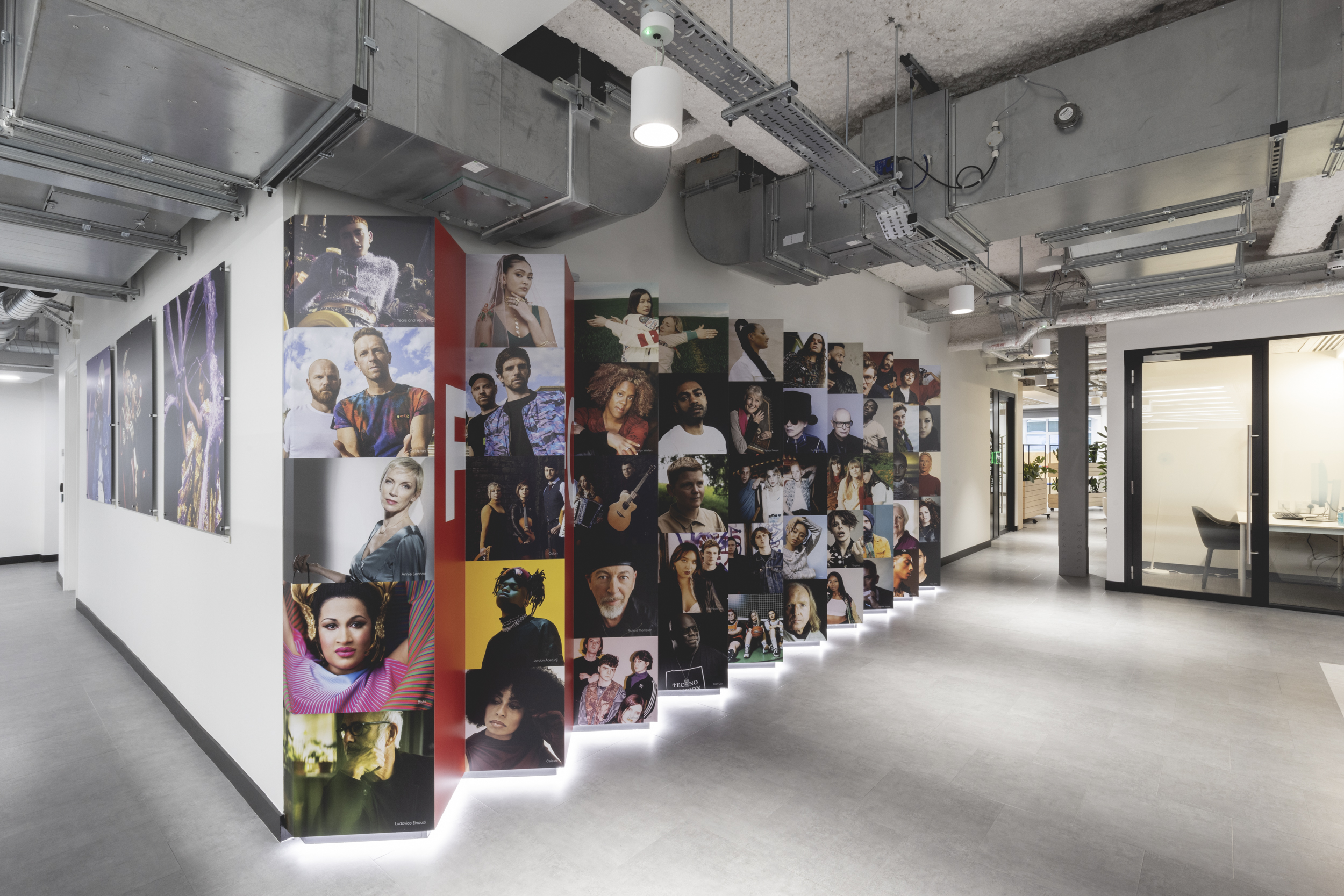
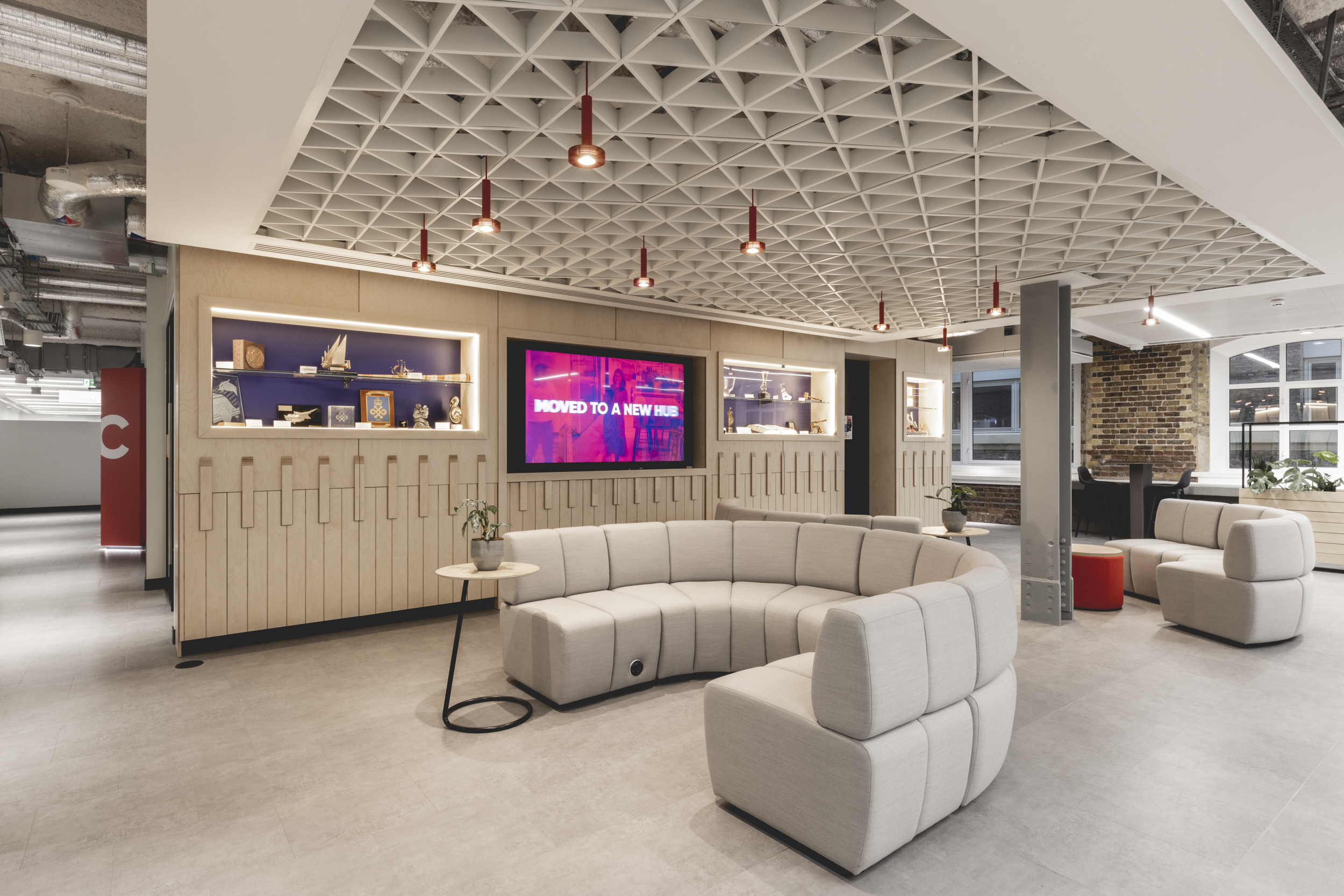
Our client wanted their new HQ to offer future flexibility and accommodate their workforce, which was split between two locations. Phase one of this scheme began in 2021, with the partial fit out of the PRS Hub on the first floor. We are thrilled to have delivered the second phase of this project, which involved extending their existing 10,000 sq ft space over 15 weeks.
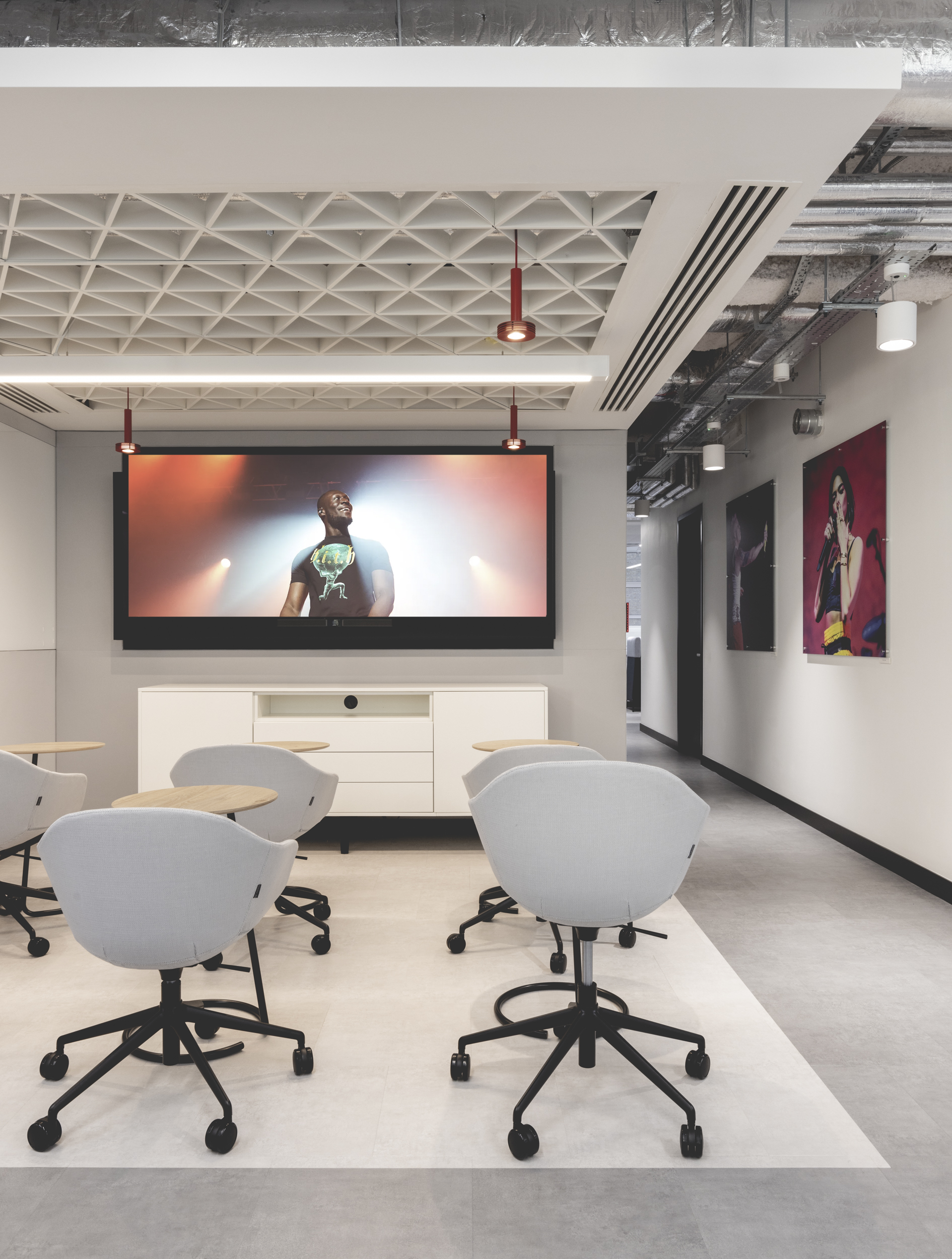
Extending the office floor
Our team extended the space by 20,000 sq ft by cutting through an adjoining demise and merging the floor areas to complete the PRS Hub. We constructed work areas to accommodate 150 desks, including a reception area with a video wall, open-plan work areas, and meeting and focus rooms. There is also a filming room and innovation room for creating content, a collaboration corner and breakout space to host events.
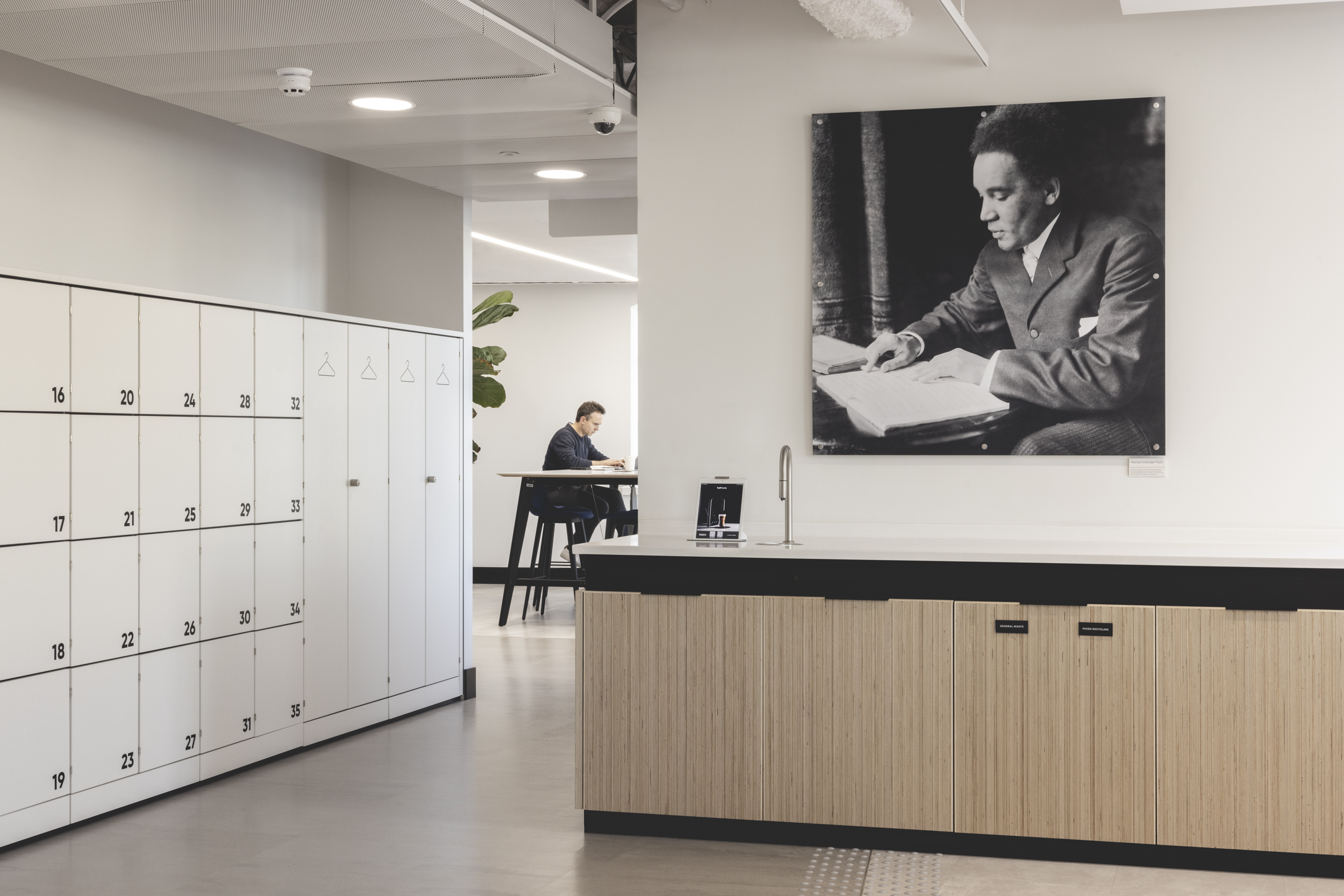
Acoustic treatment
Located above the hustle and bustle of Hay’s Galleria, acoustics were a factor in this scheme. Our team undertook early engagement with the acoustic consultants on both the design and build elements to ensure they met the project’s requirements. Acoustic materials form part of the design aesthetic, with fabric-wrapped wall panels and a feature ceiling raft to the collaboration corner.
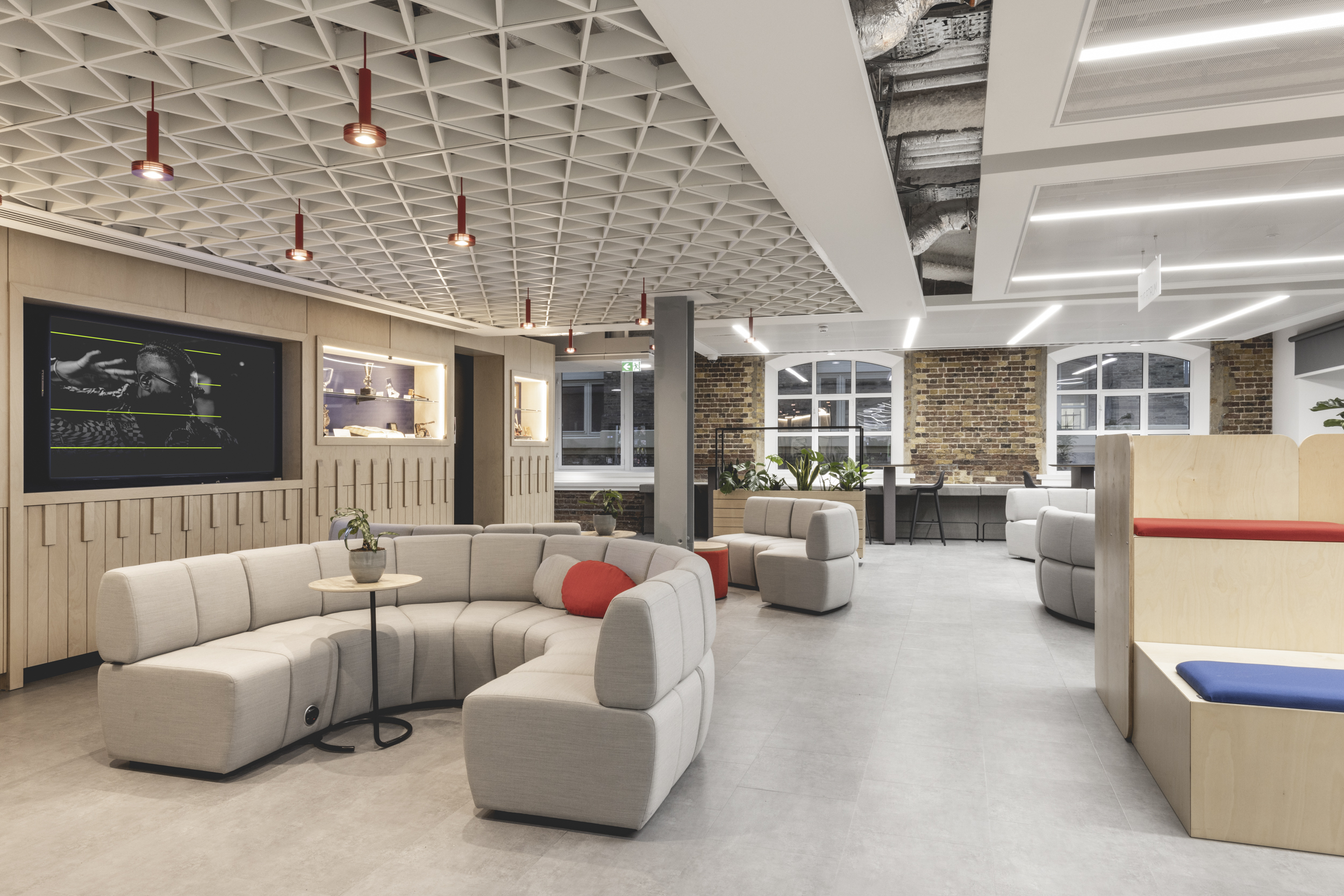
The minimalist design by architects Ekho Studio is sympathetic to the building design and includes plenty of exposed brickwork. It also references the music industry with bespoke artwork and PRS branding, joinery, lighting, and ceiling details.
Opening the floor plate has enabled the PRS for Music team to co-exist in one building for the first time. We are delighted to have had a hand in making this possible. Congratulations to all involved.

Comments are closed.