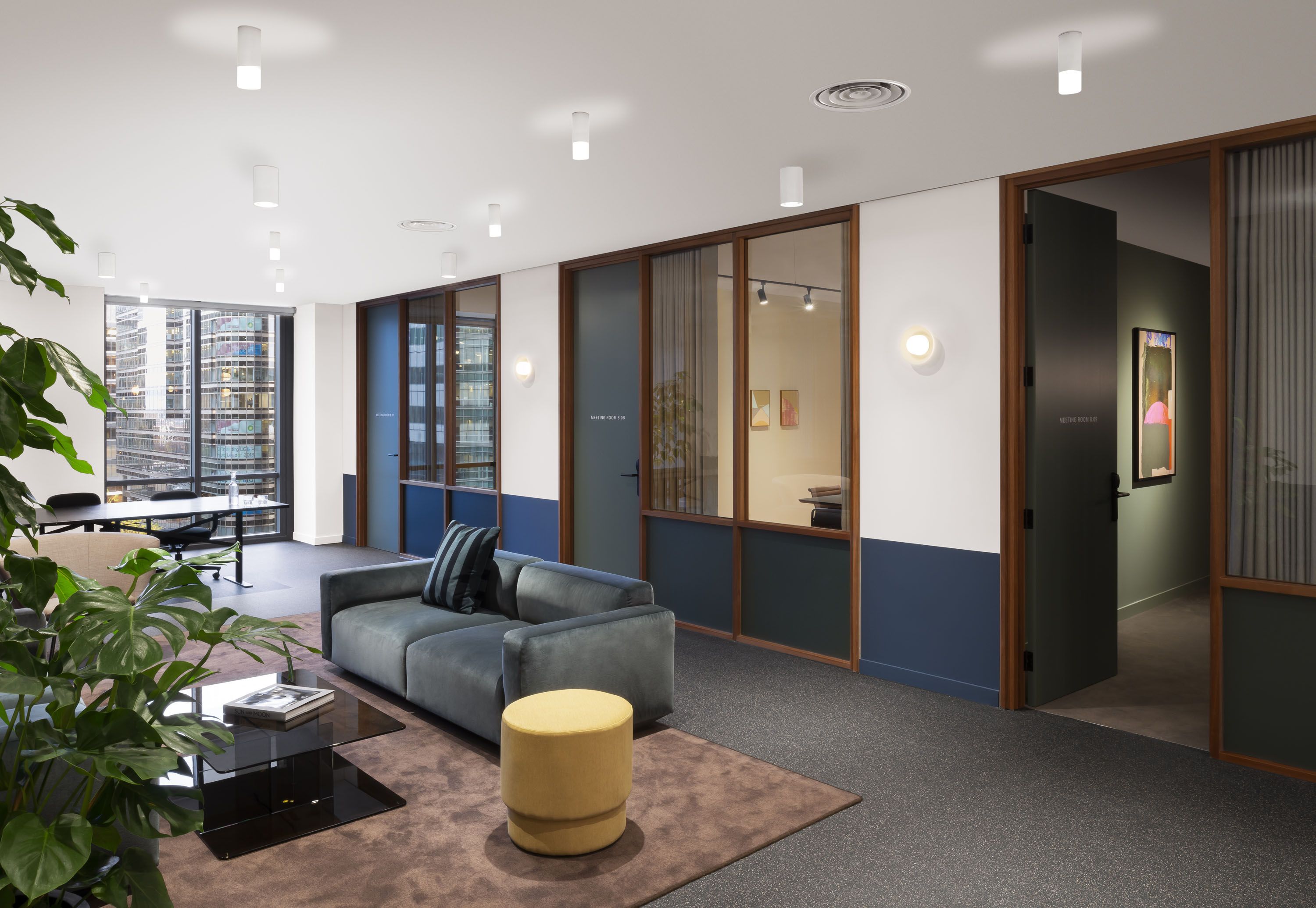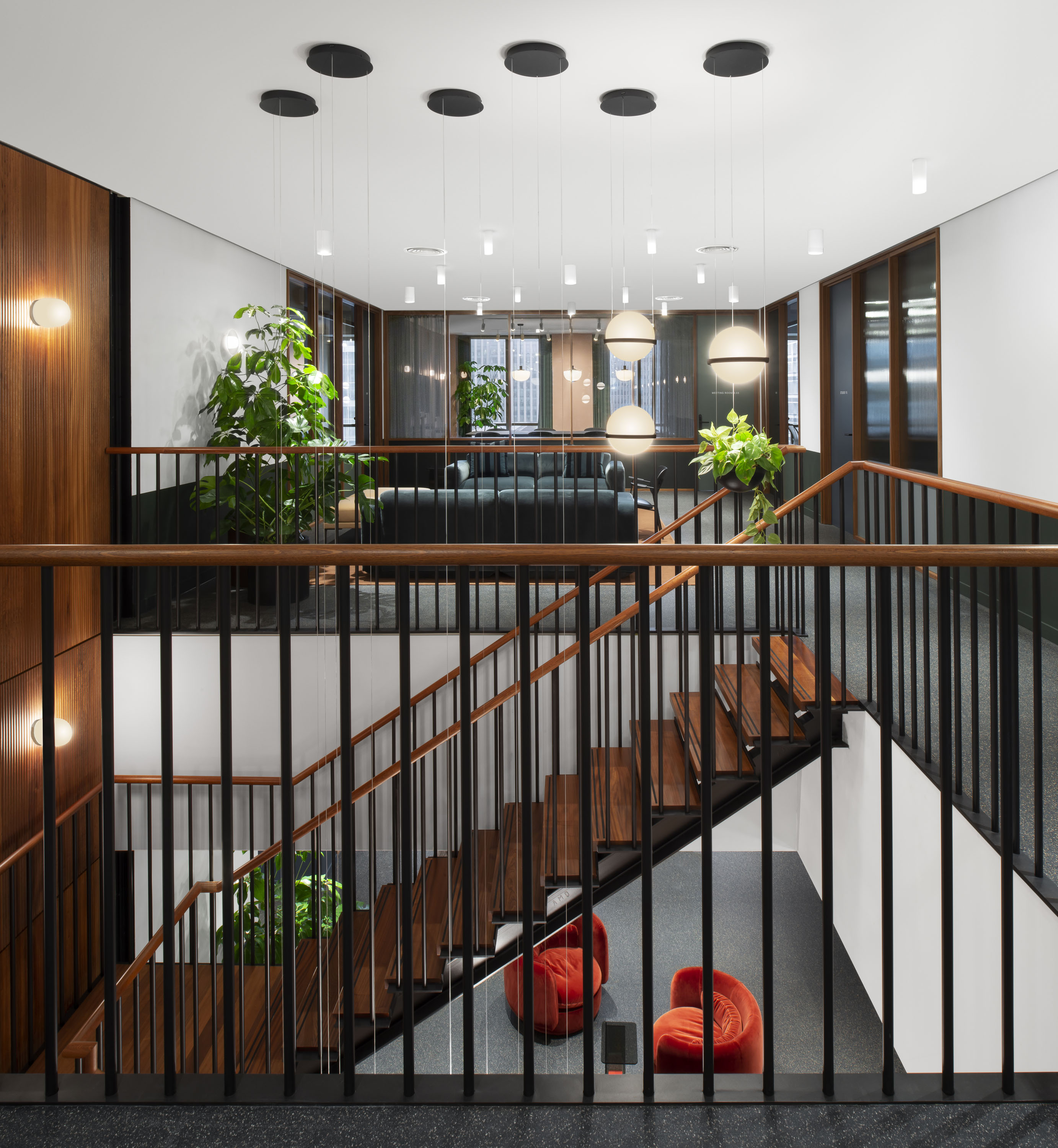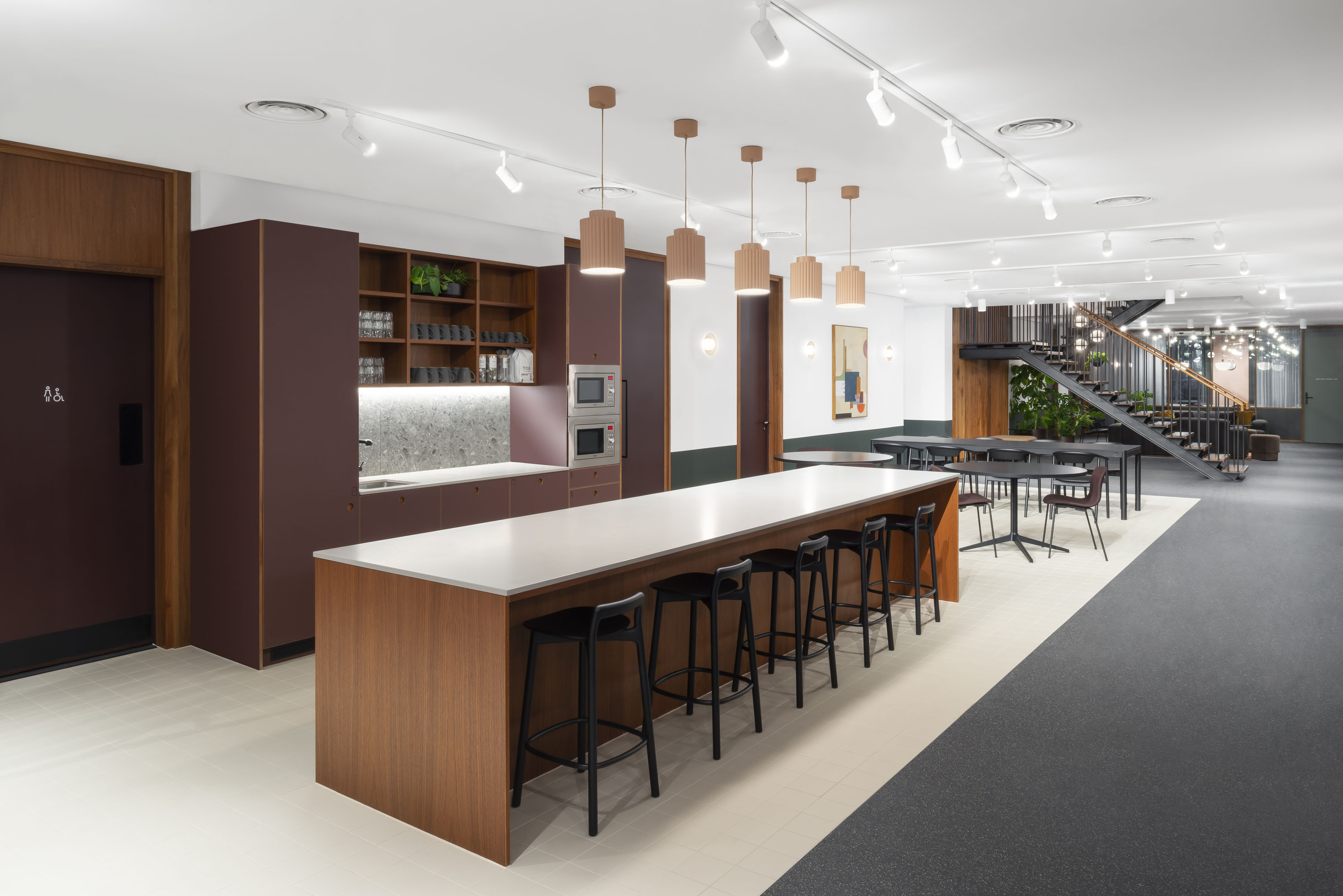
Our
longstanding clients The Office Group set our team the challenge of
constructing their latest flex office space in Canary Wharf, within London’s
second tallest building One Canada Square tower.
No stranger to a challenge or two, our project director, Graham Ward (who delivered The Office Group’s Tintagel House scheme) and team lent their skills and expertise to this complex fit-out and refurbishment, which involved the construction of 80,000 sq ft of flexible coworking space across levels 7, 8 and 9.
The design scheme created by architects dMFK retains the fabric of the building’s original foyer with Terrazzo and Sapele timber, which is the main feature throughout. All three floors are connected by a new steel and timber staircase, installed by our team, which features a Sapele handrail, fluted rear walls and Sapele treads.

The staircase installation formed a highly structural element of the project, involving the strip out and removal of the existing staircase, which required in filling the structural slab and cutting through two floors.
Large
floor to ceiling windows, exposed services and quality finishes come as
standard in this modern and spacious fit-out, together with lounges
and breakout areas, 16 fully-equipped meeting rooms, coworking spaces, a café
and gym. To support such standout amenities, we installed a full mechanical and
electrical works package including a plant and two comms rooms to enable
incoming tenants to hit the ground running.

The result is another exceptional flex office development delivered by our team on behalf of The Office Group, one we’re proud to have played a part in creating.
If you’re ever looking for a stunning office to work in within Canary Wharf, why not pop in and take a peek, the views of the city are amazing too.

Comments are closed.