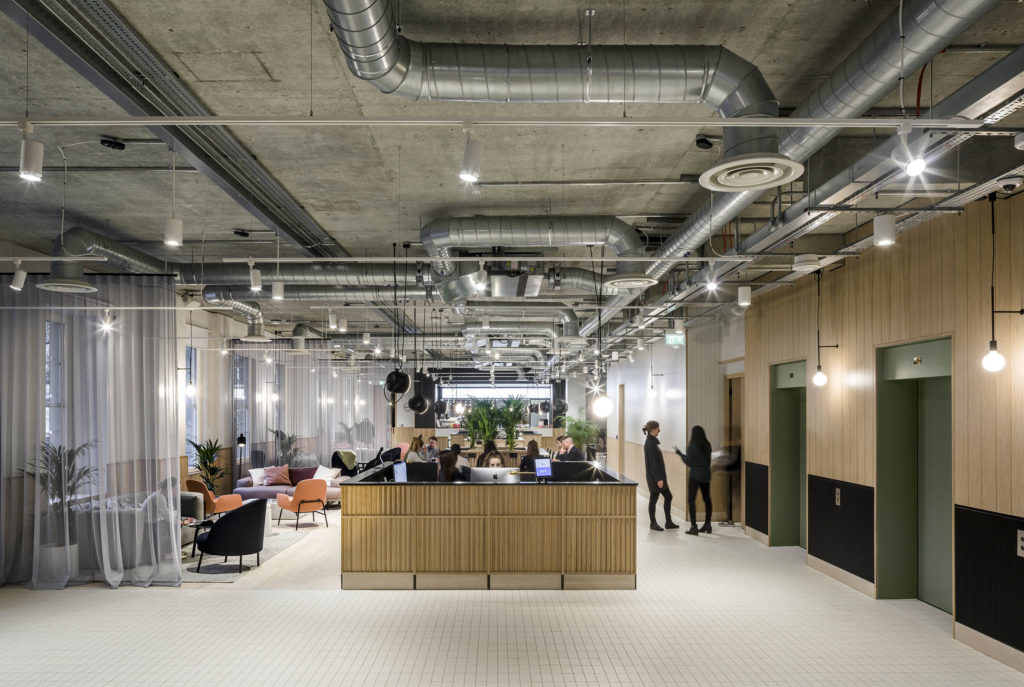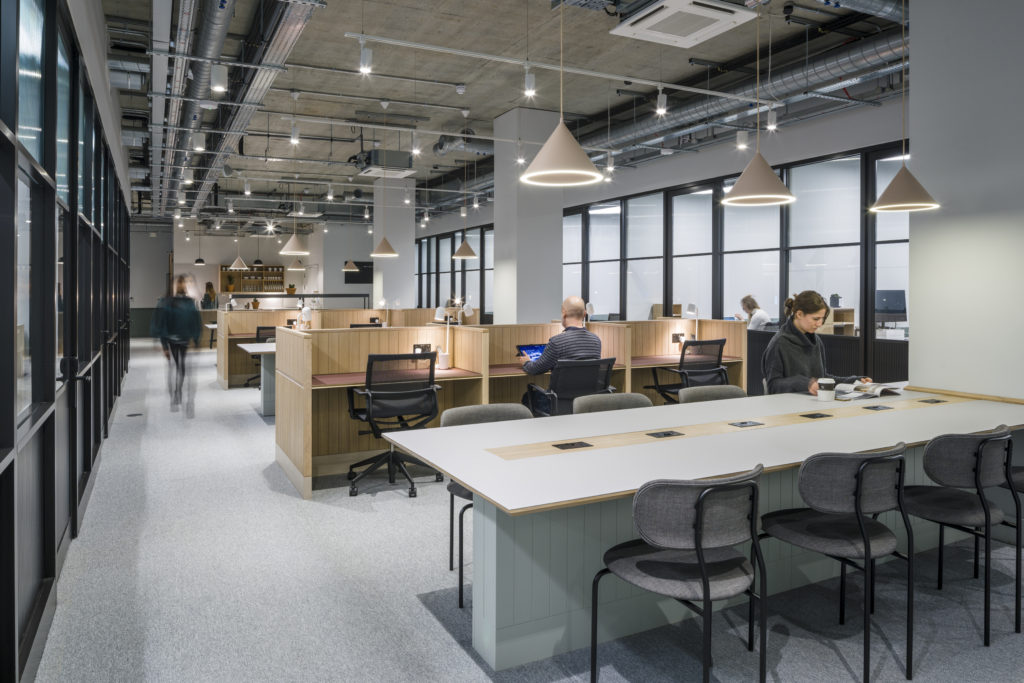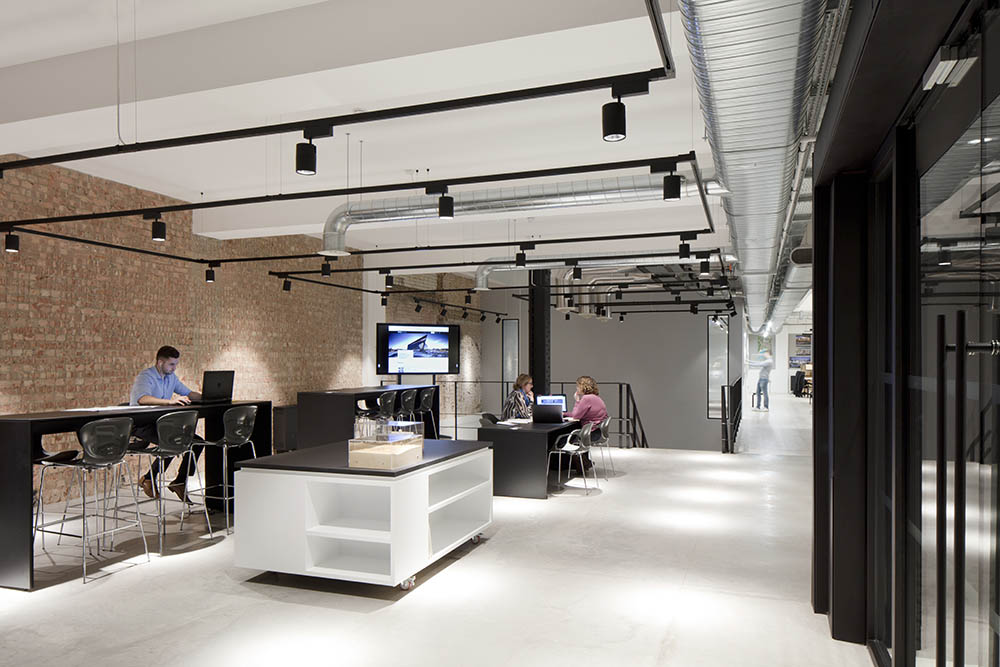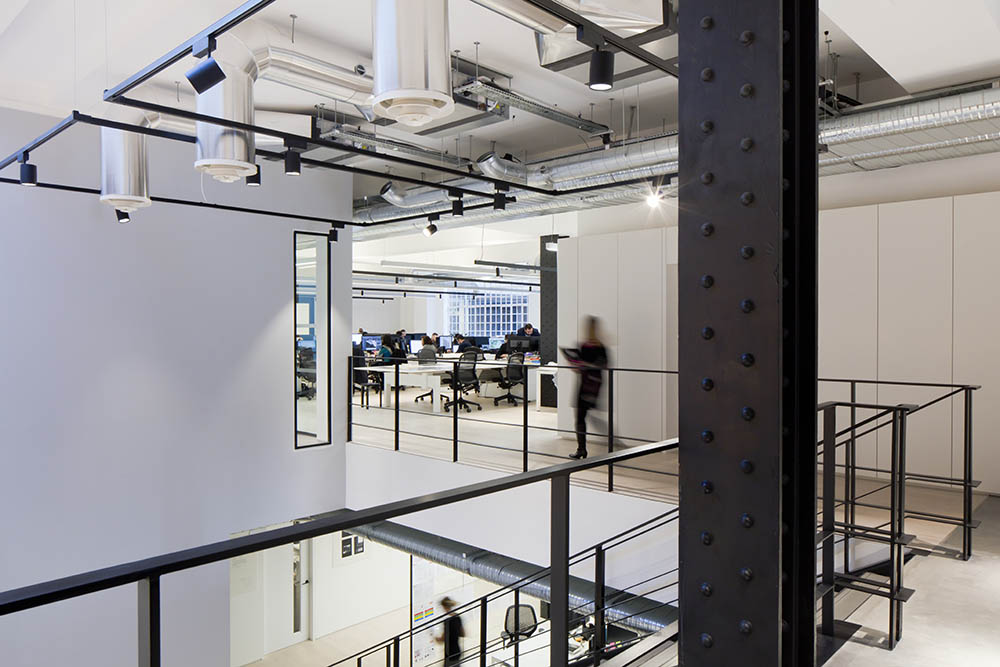
Here’s a quick rundown of our recently completed projects:
The Office Group, Thomas House – 84 Eccleston Square
Minimal’, ‘classical’ with an ‘abundance of natural light’, are just a few descriptions of Parkeray’s latest fit out for The Office Group at 84 Eccleston Square. This 70,000 sq ft scheme involved our comprehensive refurbishment of Thomas House, a seven-storey building located in London’s Victoria.

Our team partnered with SODA Studio to bring a contemporary, minimalist design to life, which complements the building’s classical attributes while providing the best in coworking space. Each floor accommodates offices, meeting rooms, lounge space and amenities including a gym, library and two garden terraces. All of which was delivered to a programme of 40 weeks – taking the number of repeat fit outs we’ve completed for The Office Group to a fantastic 12 in number.
HKS Architects, Elsley House – Great Titchfield Street
It’s not every day that we’re charged with the fit out of an architectural practice. Global architectural design firm HKS engaged our team in the construction of their brand new head office at Elsley House, a 1930s art deco building.

The fit out involved creating meeting rooms, a private study, and model shop, with bespoke fittings and finishes including joinery, feature lighting, ceiling and wall fabric, blinds and decorations. Our team also installed a new staircase between the lower ground and ground floors, with 6,900 sq ft of timber flooring, polished concrete flooring, sliding glazed pocket doors and bespoke metal black box offices.

The project was completed to a 16-week programme and oozes sustainable appeal and hopes to achieve BREEAM ‘Excellent’ and WELL Platinum ratings.