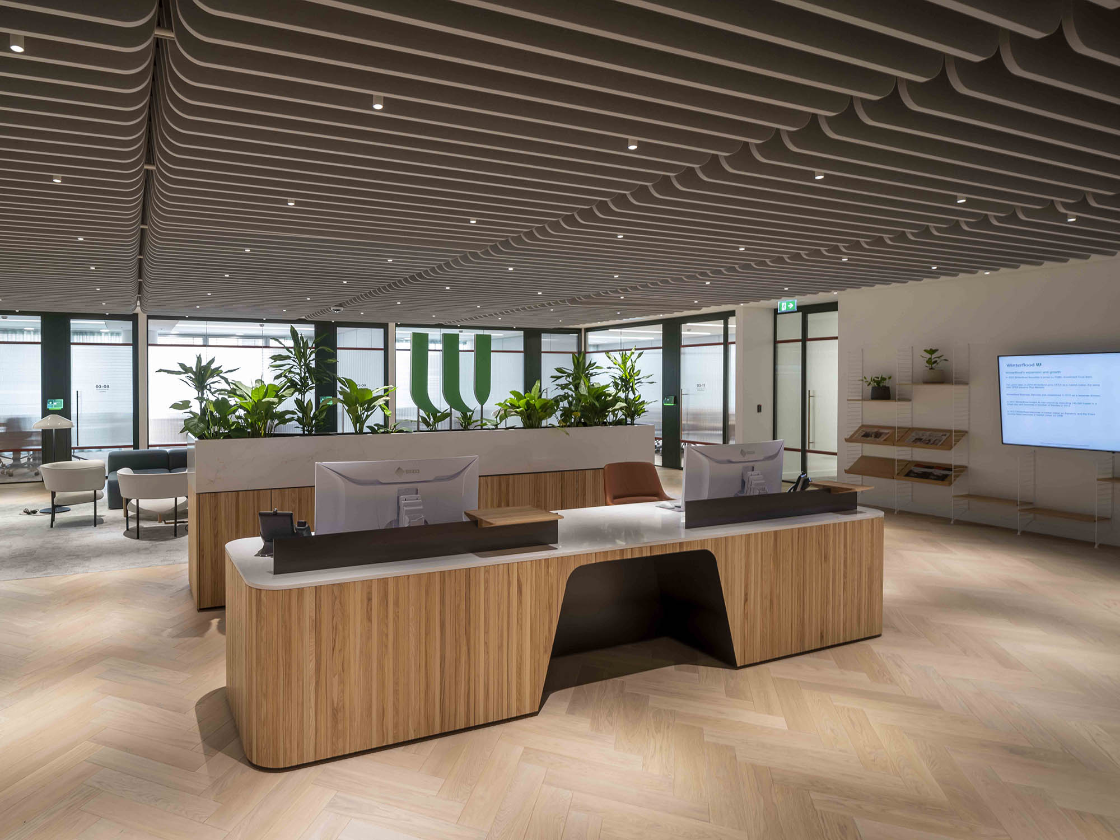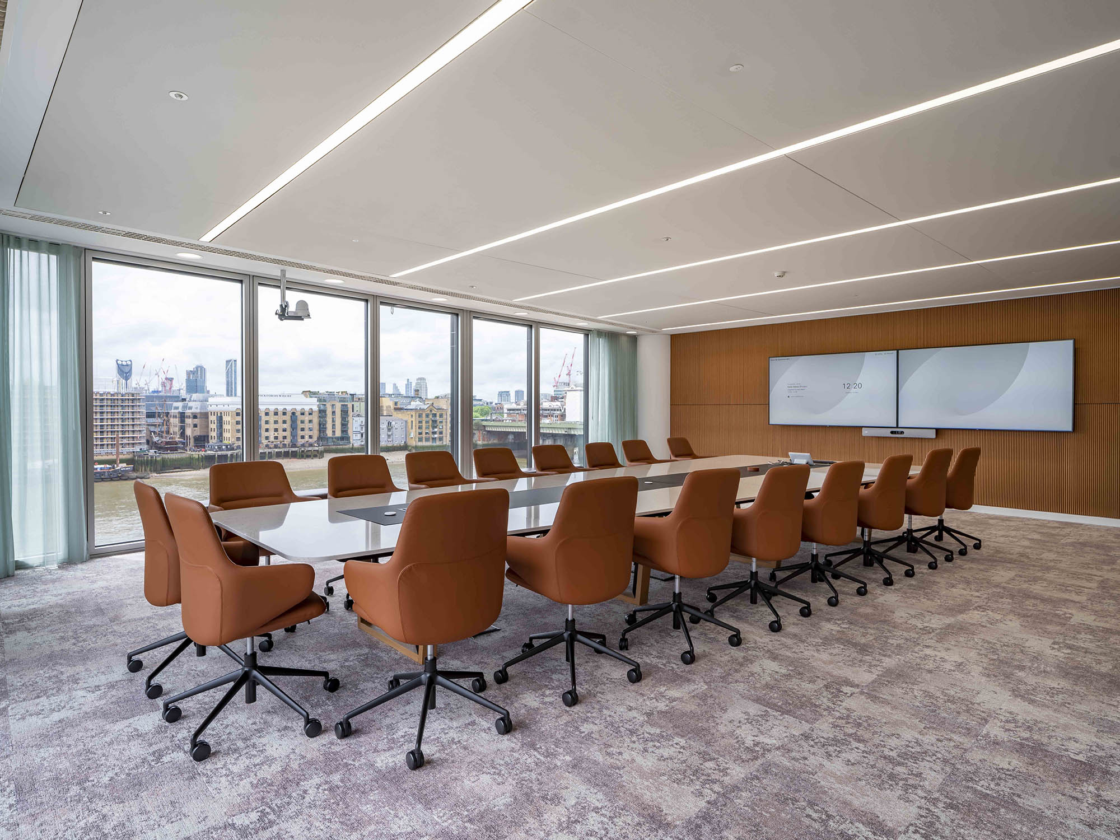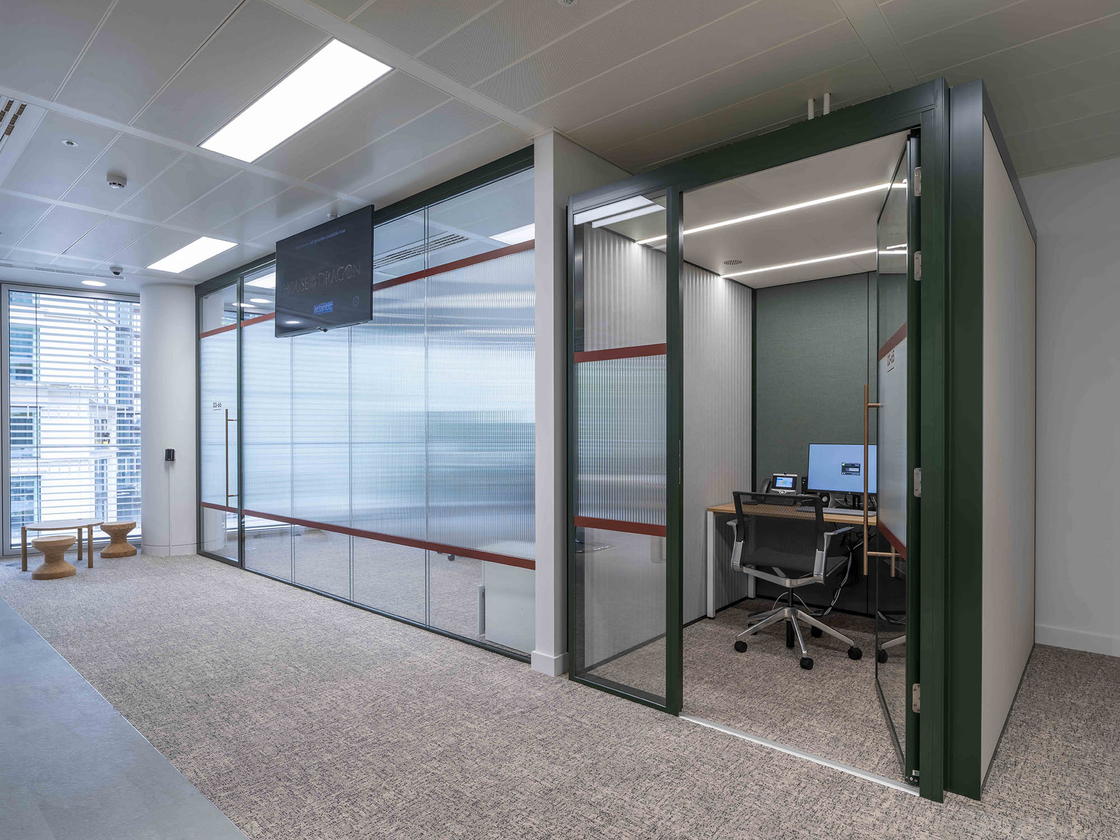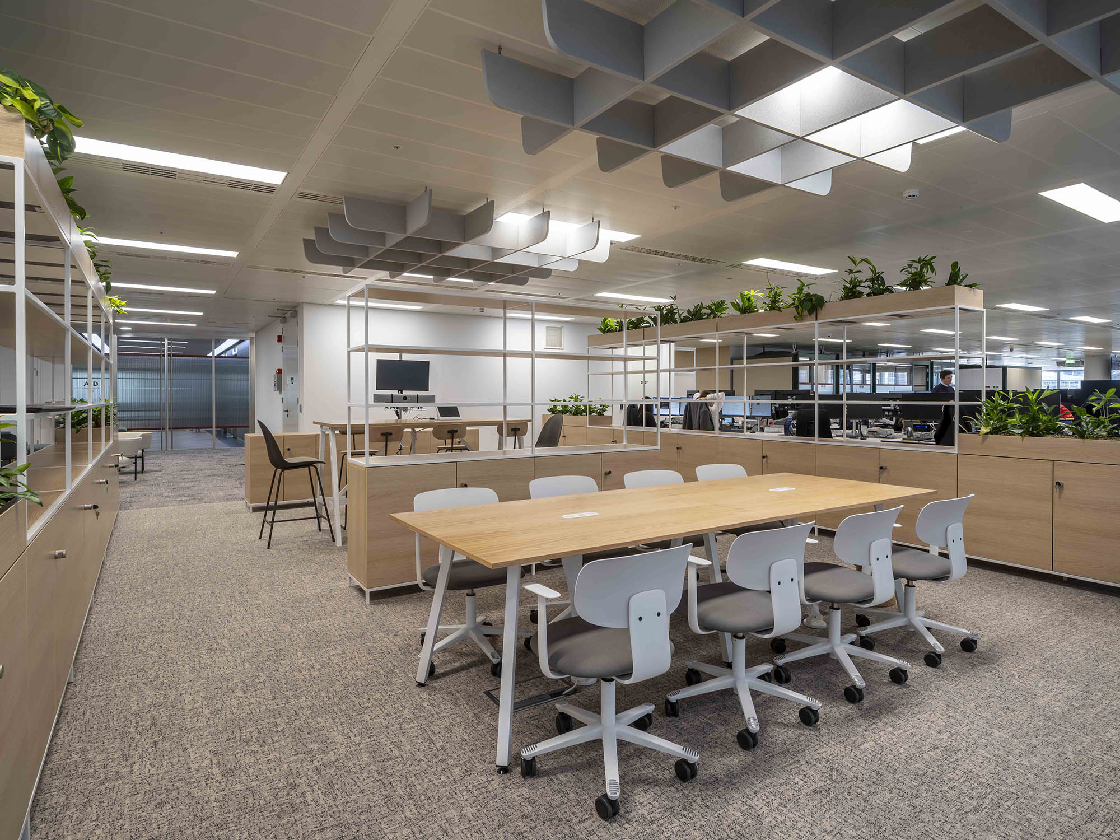
Parkeray was thrilled to assist Winterflood in their recent move to the iconic Riverbank House. The 35,000 sq ft fit-out of their new headquarters marks an exciting chapter for the prominent market maker.
Winterflood provides liquidity and adaptable execution services to retail brokers, asset managers, and institutional investors. Their transition to a new workspace environment reflects their commitment to creating a workplace that aligns with their values.

Spectacular Views and Modern Work Settings
Our team undertook the Cat B fit out of the office floor over an 18-week programme. The new workspace features a range of work settings, including a spacious open-plan office tailored for traders, interspersed with cellular and executive office pods, meeting rooms, and breakout areas. The front-of-the-house space showcases bespoke joinery elements, such as a reception desk, a credenza with integrated fridges, branding, and stylish raft ceilings with lighting. Moreover, the reception area features a suite of meeting rooms, each named after London bridges. Together with the Boardroom, the space capitalises on breath-taking views of the River Thames.

Bespoke Elements and Modularity in Design
A pivotal objective of the project was introducing modularity into the design, achieved by incorporating Visplay by Vitra—an adaptable modular system used to construct meeting rooms, tea and print points throughout the office space.
The project also involved adaptations to the base build fire strategy due to the new layout. We hosted workshops with the fire officer and MEPH design team to ensure that the adjustments were seamlessly integrated and compliant with safety standards.
Addressing Safety and Efficiency Challenges
Acknowledging certain inefficiencies with the base build services, our team adeptly engaged in early identification of issues and proactive problem-solving to enhance the mechanical and electrical (M&E) aspects right from the outset.
This highly collaborative scheme involved regular engagement with the client to inform parts of the services commissioning and overall design to ensure the project met their requirements.

Achieving SKA Gold certification
The project successfully achieved SKA Gold certification by focusing on reuse, occupant well-being and integrating sustainability measures from the design stage through to completion. Emphasis on embodied carbon reduction involved installing environmentally friendly paints, flooring, and partitions with valid EPDs.
The result is a completed space that is nothing short of stunning. The successful relocation and transformation of the workspace stand as a testament to the dedication and collaborative effort of all involved.

Comments are closed.