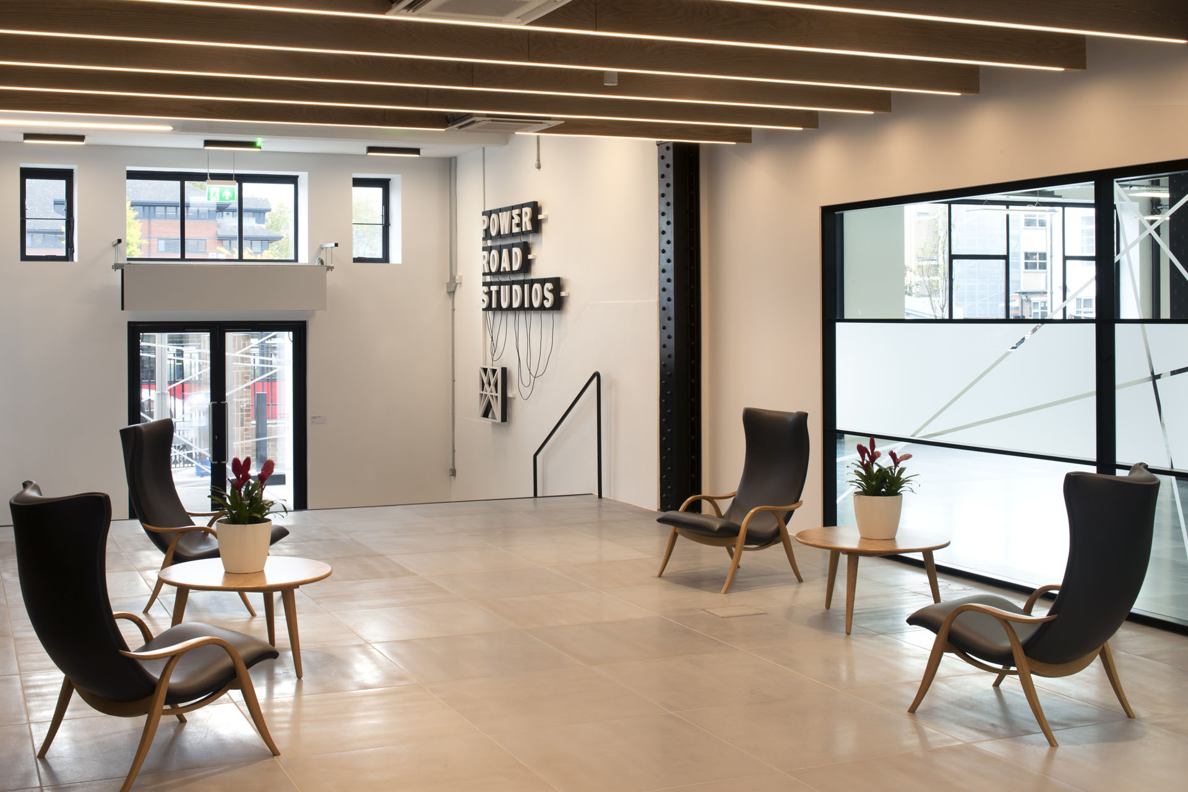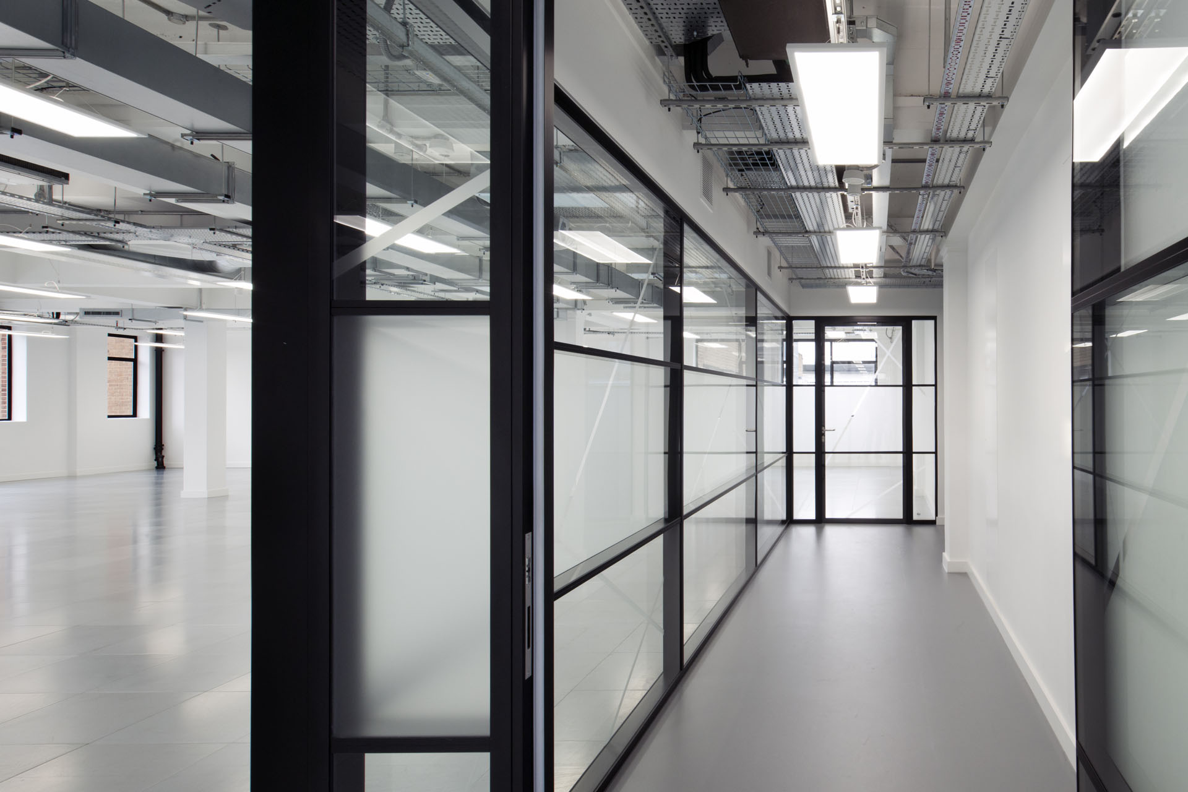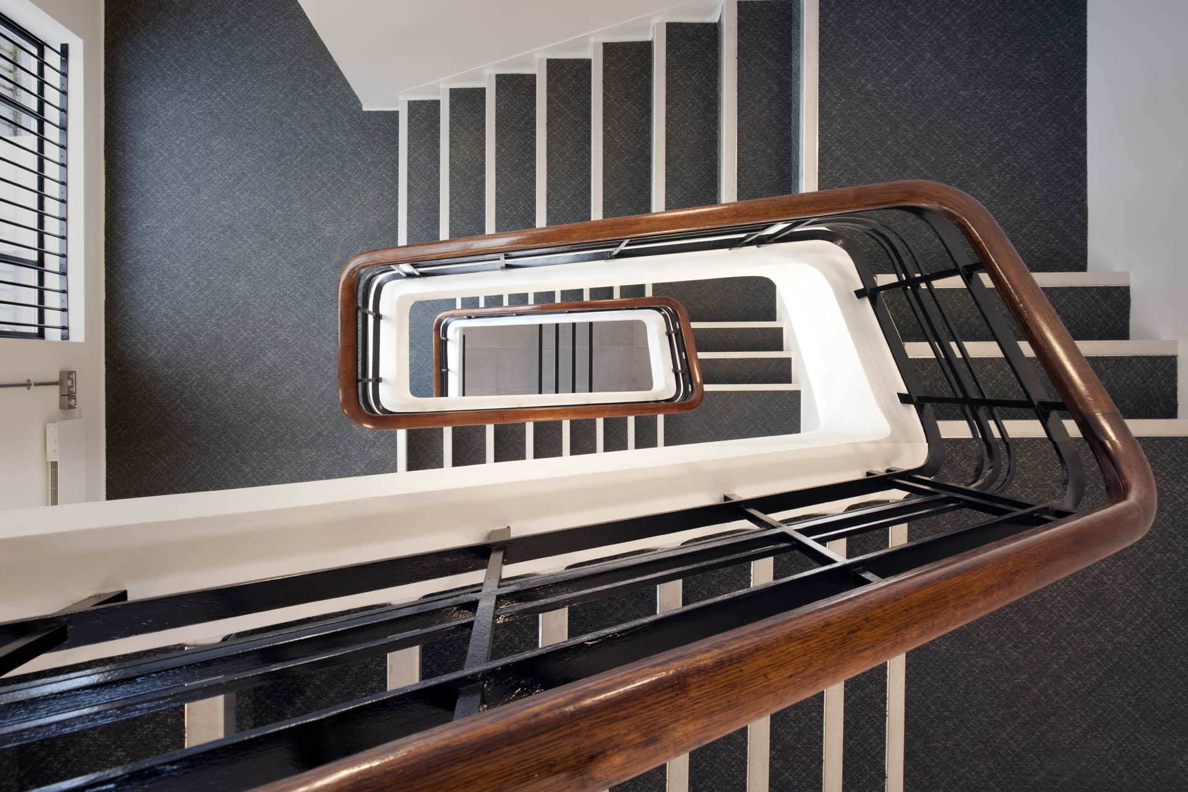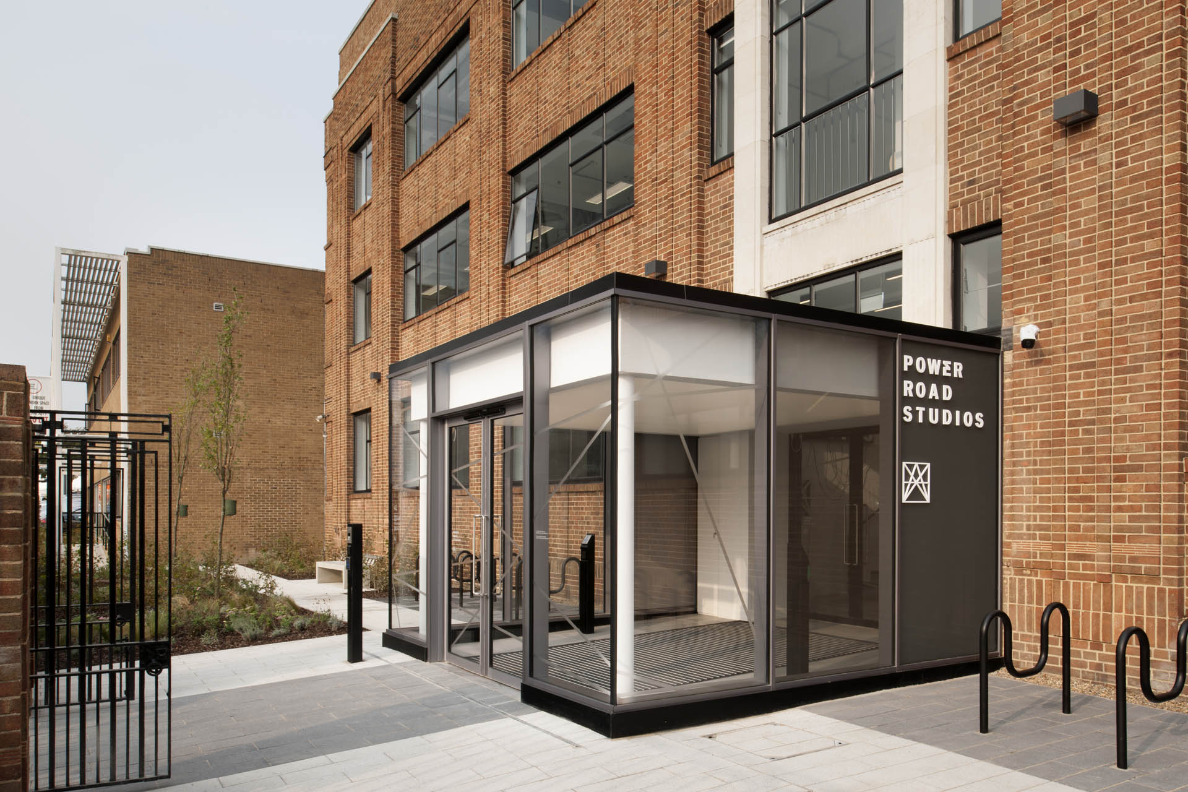
Our team led by Dan Briggs and Andy Smith powered through the 30-week refurbishment of Power Road Studios in Chiswick on the behalf of property development and investment company Helical PLC.
Originally built in the 1930s as a Singer sewing machine factory, Power Road Studios features over 60,000 sq ft of workspace split across four studio buildings. Our work involved the 25,000 sq ft refresh of Studio 1 from shell and core to create modern, flexible Cat A space, ready for market.

The building underwent significant structural alterations including the installation of new lift shafts; a new pre-cast concrete staircase from the ground to the first floor, the formation of two new entrances, and replacing the existing external wall and entrance foyer to suit. Services were updated and a new AHU and condenser farm were fitted to the roof, with new ductwork and pipework distributed to the floors through newly formed risers. All windows were fully refurbished, and new raised floors installed throughout.

Transporting a two-part, 10-tonne precast concrete staircase into the building without sufficient access or turning space, presented our team with a hurdle or two. However, wherever there is a will, there is a way! After much head scratching, discussions and multiple revisions of the method statement, our team powered through and were able to manoeuvre the staircase into the building using: heavy machinery, determination and plenty of sweat, while keeping the risk to health and safety to a minimum.

After a long comprehensive programme of works including external landscaping, the formation of a rear entrance and the refurbishment of the existing facade, we’re proud to showcase the finished space. It is modern, light and airy with a sense of character and retains the architectural features of its past life as a factory.
