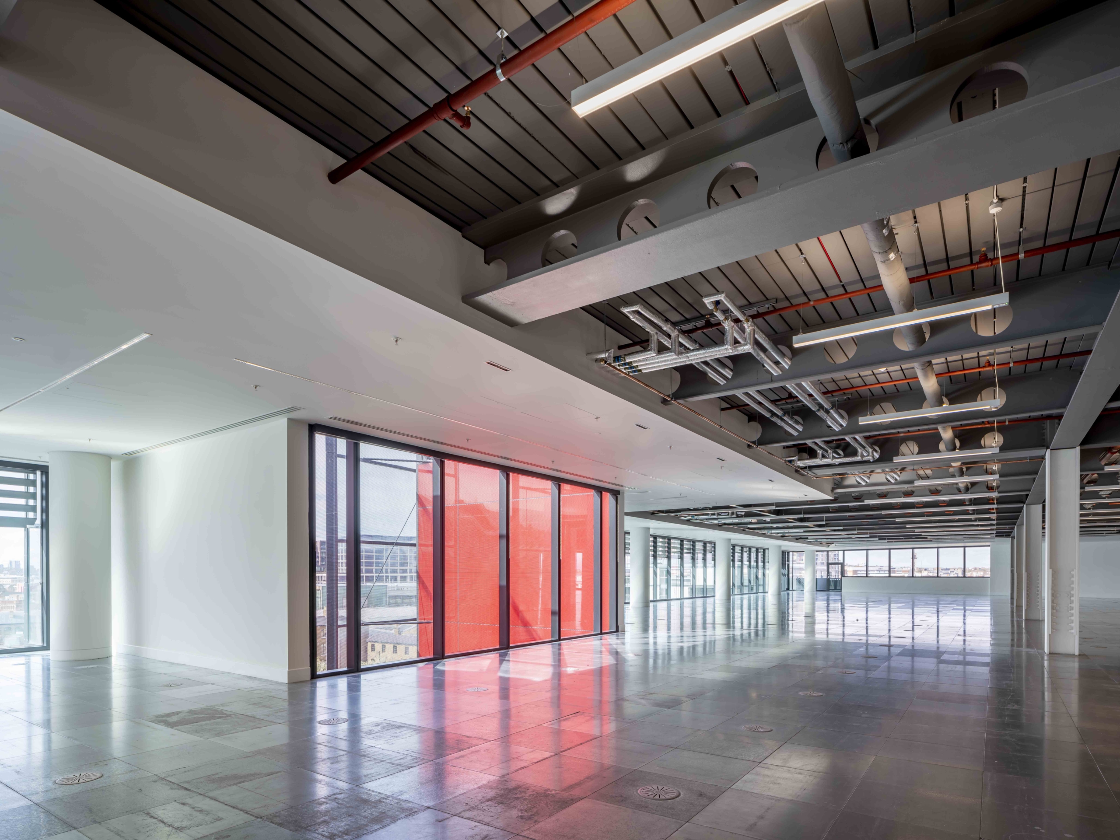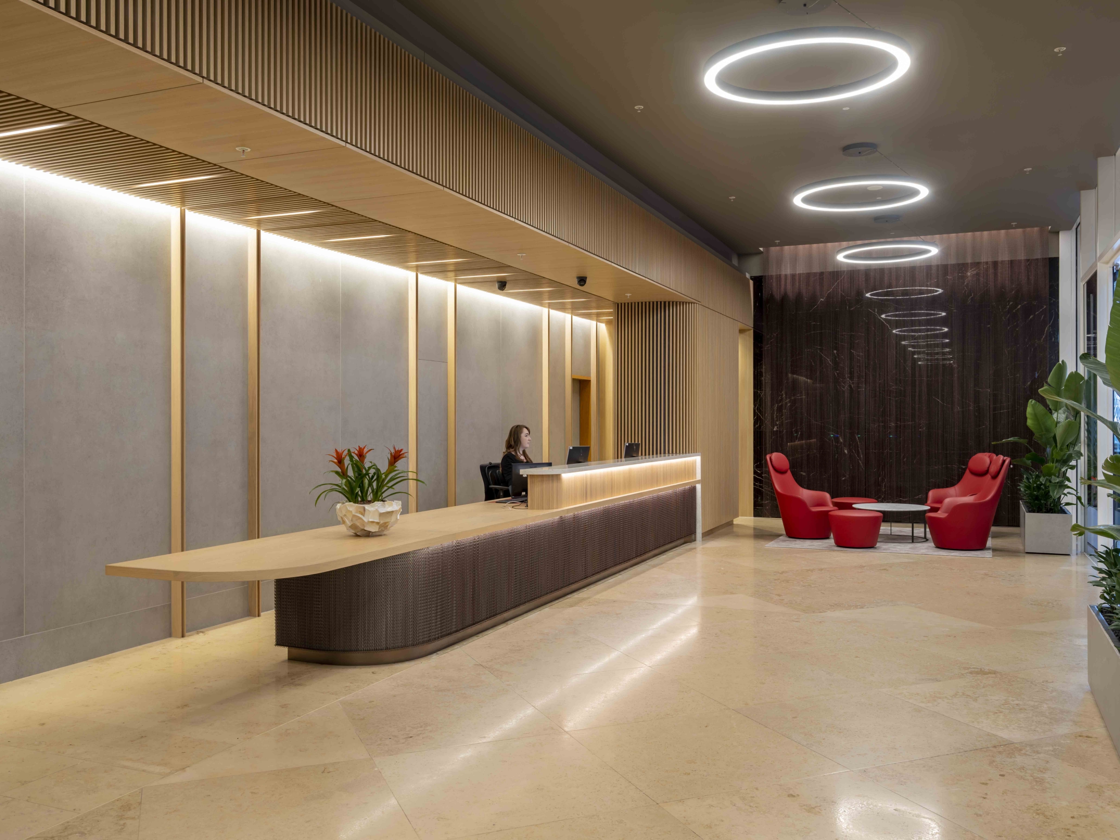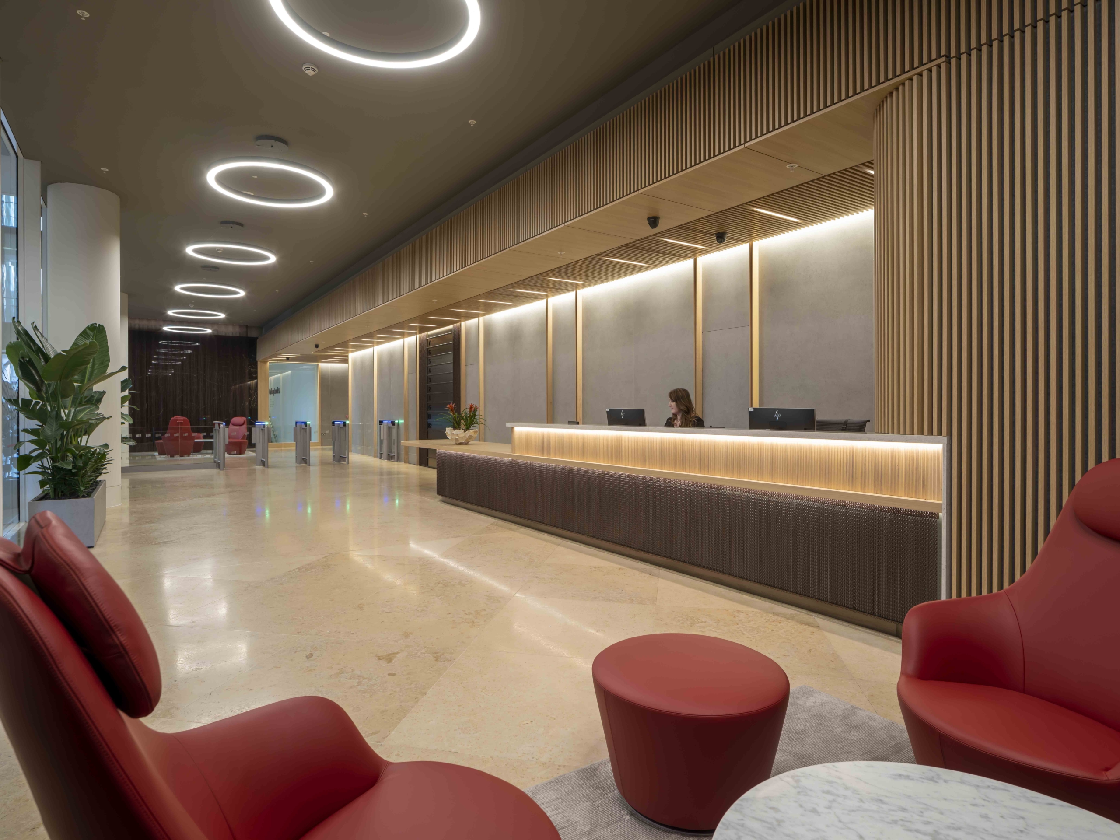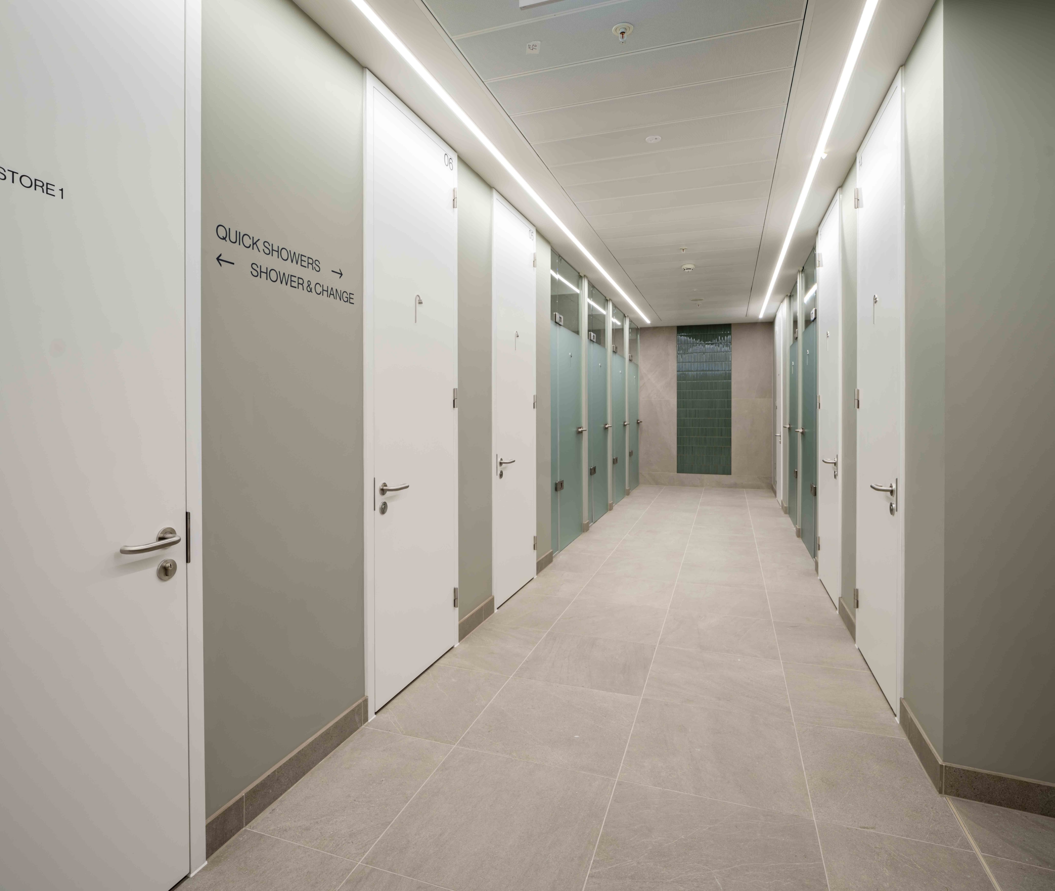Our team spearheaded a significant refurbishment initiative at King’s Place on behalf of Deka Immobilien, the property’s landlord. King’s Place, a busy, vibrant cultural complex in King’s Cross, encompasses a concert venue, art gallery, restaurant, bar, and commercial office space.

Enhancement Objectives
Our primary goals included upgrading the 4th and 6th floors to Cat A standard to enhance market appeal, elevating the ground floor reception area and lift lobby for a more welcoming arrival experience, and increasing end-of-trip (EOT) facilities in the basement.


Arrival Experience Transformation
The entrance at King’s Place now boasts new external steps and signage. The reception area showcases a contemporary desk, speed lanes, and innovative Barrisol stretched fabric lighting. Noteworthy improvements in the ticket hall include enhanced acoustics and reverberation times, achieved through modifications to the canopy lighting and the installation of Autex acoustic panels.

State-of-the-Art EOT Facilities
The project encompassed the creation of cutting-edge EOT facilities in the basement, including male, female, gender-neutral, and DDA-compliant showers and deluxe bathroom facilities. Additionally, a locker room with over 300 lockers was installed, complemented by a versatile studio space for activities like yoga, small meetings, and conferences. The scope of work also included the 1,800 sq ft fit out of Cat A space for potential office use, as well as upgrading lift lobbies and WCs on the 4th and 6th floors.
Disruption Mitigation Strategy
Employing a strategic approach, we minimised disruptions and ensured uninterrupted business operations for the tenants. Regular communication with the facilities team kept tenants informed weekly. Through meticulous planning, adaptability, and extensive off-peak work hours, including night shifts and weekends, we successfully completed the project within 26 weeks, meeting the client’s stringent deadline.

Comments are closed.